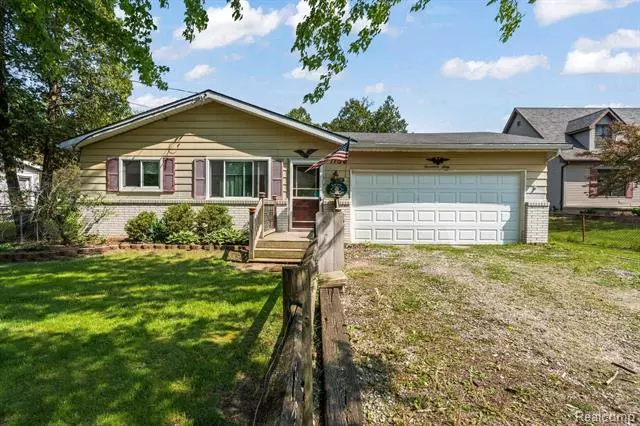$165,000
$139,900
17.9%For more information regarding the value of a property, please contact us for a free consultation.
1760 CENTER Drive Temperance, MI 48182
3 Beds
1.5 Baths
940 SqFt
Key Details
Sold Price $165,000
Property Type Single Family Home
Sub Type Ranch
Listing Status Sold
Purchase Type For Sale
Square Footage 940 sqft
Price per Sqft $175
Subdivision Suprvr'S Plat Of Liberty Acres
MLS Listing ID 20230040607
Sold Date 06/28/23
Style Ranch
Bedrooms 3
Full Baths 1
Half Baths 1
Construction Status Platted Sub.
HOA Y/N no
Originating Board Realcomp II Ltd
Year Built 1973
Annual Tax Amount $1,462
Lot Size 0.650 Acres
Acres 0.65
Lot Dimensions 66 x 429
Property Description
Welcome to the perfect blend of cozy comfort and convenient living at 1760 Center Dr! This 940 square foot gem offers a surprising amount of space with 3 bedrooms and 1.5 bathrooms, a spacious yard, and an enviable location on a quiet dead-end street, this is a home you won’t want to miss. The striking granite countertops in the kitchen and new furnace (2023) are just the beginning of the many features that make this home a must-see. Outside you will discover a generous yard that beckons you to embrace the outdoors. Whether you're planning to host summer barbecues, create a beautiful garden oasis, or simply enjoy open space for relaxation and play, this yard offers endless possibilities for your personal enjoyment and entertainment. With its desirable location, spacious yard, and well-maintained interior, this house truly is a hidden gem waiting to be discovered. Don't miss the opportunity to call this charming house your home.
Location
State MI
County Monroe
Area Bedford Twp
Direction W Temperance Rd to South on Jackman Rd. West on Center Dr.
Rooms
Kitchen Dishwasher, Disposal, Free-Standing Gas Range, Free-Standing Refrigerator
Interior
Interior Features Smoke Alarm, Cable Available, Carbon Monoxide Alarm(s), Dual-Flush Toilet(s), Programmable Thermostat
Hot Water Natural Gas
Heating Forced Air
Cooling Ceiling Fan(s), Central Air
Fireplace no
Appliance Dishwasher, Disposal, Free-Standing Gas Range, Free-Standing Refrigerator
Heat Source Natural Gas
Laundry 1
Exterior
Exterior Feature Fenced
Garage Door Opener, Attached
Garage Description 2 Car
Fence Fenced
Waterfront no
Roof Type Asphalt
Accessibility Accessible Approach with Ramp, Accessible Full Bath
Porch Deck, Patio
Road Frontage Gravel
Garage yes
Building
Lot Description Level, Wooded
Foundation Crawl
Sewer Public Sewer (Sewer-Sanitary)
Water Public (Municipal)
Architectural Style Ranch
Warranty No
Level or Stories 1 Story
Structure Type Aluminum,Brick
Construction Status Platted Sub.
Schools
School District Bedford
Others
Tax ID 580258001500
Ownership Short Sale - No,Private Owned
Acceptable Financing Cash, Conventional, FHA, VA
Rebuilt Year 2016
Listing Terms Cash, Conventional, FHA, VA
Financing Cash,Conventional,FHA,VA
Read Less
Want to know what your home might be worth? Contact us for a FREE valuation!

Our team is ready to help you sell your home for the highest possible price ASAP

©2024 Realcomp II Ltd. Shareholders
Bought with Wiens And Roth Real Estate - Lambertville


