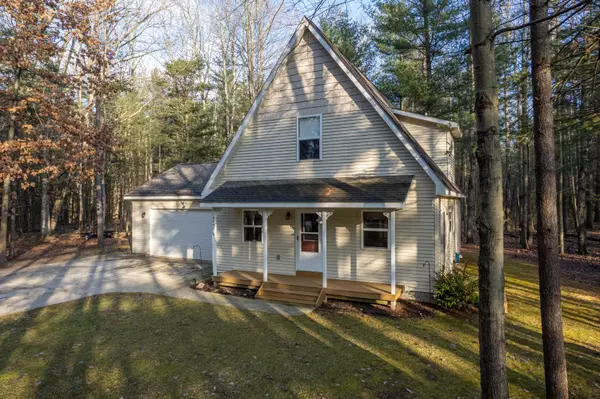$249,900
$249,900
For more information regarding the value of a property, please contact us for a free consultation.
6862 White Pine Drive Canadian Lakes, MI 49346
3 Beds
2 Baths
1,456 SqFt
Key Details
Sold Price $249,900
Property Type Single Family Home
Sub Type Single Family Residence
Listing Status Sold
Purchase Type For Sale
Square Footage 1,456 sqft
Price per Sqft $171
Municipality Morton Twp
Subdivision Royal Canadian South #1
MLS Listing ID 23000857
Sold Date 04/13/23
Style Chalet
Bedrooms 3
Full Baths 2
HOA Fees $66/ann
HOA Y/N true
Originating Board Michigan Regional Information Center (MichRIC)
Year Built 2004
Annual Tax Amount $1,616
Tax Year 2023
Lot Size 0.450 Acres
Acres 0.45
Lot Dimensions 100 x 197
Property Description
Very well maintained and cared for, this home located in the Royal Canadian South is within walking distance to many amenities in Canadian Lakes! This floor plan offers a spacious master bedroom suite on the main floor, two large bedrooms and a full bath in the upstairs . The laundry / mudroom adjacent to the garage has plenty of closet space, and pantry adjacent to kitchen! Storage is plentiful. Exterior features a fire ring surrounded by brick pavers for summertime relaxation. The wooded lot and quiet road will add to the privacy. The seller is proactive with septic and furnace maintenance. The Microwave, range, washer and dryer are all newer. All decking was stained in 2022.
Location
State MI
County Mecosta
Area West Central - W
Direction FROM PIERCE ROAD: South on 100th Ave to 7 Mile, L on 7 Mile to Clubhouse Drive E (South side past Royal Club House), Follow Clubhouse Drive to White Pine, Follow White Pine until it turns south; property approx 1000' on Left side of road
Rooms
Other Rooms High-Speed Internet
Basement Crawl Space, Other
Interior
Interior Features Ceiling Fans, Ceramic Floor, Garage Door Opener, LP Tank Rented, Eat-in Kitchen, Pantry
Heating Propane, Forced Air
Fireplace false
Window Features Screens, Insulated Windows, Window Treatments
Appliance Dryer, Washer, Dishwasher, Microwave, Oven, Range, Refrigerator
Exterior
Garage Attached, Paved
Garage Spaces 2.0
Community Features Lake
Utilities Available Electricity Connected, Telephone Line, Cable Connected, Broadband
Amenities Available Pets Allowed, Beach Area, Campground, Club House, Cable TV, Fitness Center, Library, Meeting Room, Playground, Restaurant/Bar, Sauna, Security, Skiing, Storage, Boat Launch, Airport/Runway, Spa/Hot Tub, Indoor Pool, Tennis Court(s), Pool
Waterfront No
Waterfront Description All Sports, Assoc Access
View Y/N No
Roof Type Asphalt
Topography {Level=true}
Parking Type Attached, Paved
Garage Yes
Building
Lot Description Golf Community, Wooded
Story 2
Sewer Septic System
Water Well
Architectural Style Chalet
New Construction No
Schools
School District Chippewa Hills
Others
HOA Fee Include Snow Removal
Tax ID 5411-190-017-000
Acceptable Financing Cash, FHA, VA Loan, Conventional
Listing Terms Cash, FHA, VA Loan, Conventional
Read Less
Want to know what your home might be worth? Contact us for a FREE valuation!

Our team is ready to help you sell your home for the highest possible price ASAP






