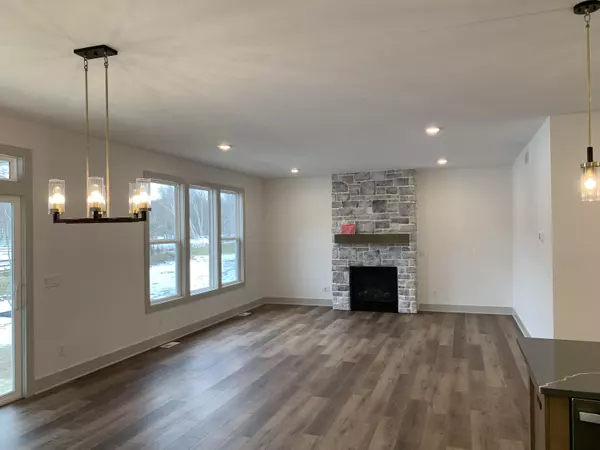$560,000
$560,000
For more information regarding the value of a property, please contact us for a free consultation.
12512 Manchester Drive Grand Haven, MI 49417
3 Beds
3 Baths
1,850 SqFt
Key Details
Sold Price $560,000
Property Type Single Family Home
Sub Type Single Family Residence
Listing Status Sold
Purchase Type For Sale
Square Footage 1,850 sqft
Price per Sqft $302
Municipality Grand Haven Twp
Subdivision Stonewater
MLS Listing ID 22023055
Sold Date 03/31/23
Style Ranch
Bedrooms 3
Full Baths 2
Half Baths 1
HOA Fees $50/ann
HOA Y/N true
Originating Board Michigan Regional Information Center (MichRIC)
Year Built 2023
Tax Year 2021
Lot Size 0.310 Acres
Acres 0.31
Lot Dimensions 68x148x105x177
Property Description
JTB Homes presents this ''Oakwood'' ranch home on a beautiful homesite in the Stonewater neighborhood - Grand Haven. Enjoy stunning views inside and out! This 3 bedroom 2.5 bath home offers nearly 2,000 sq ft of living space just on the main level! The expansive open floor plan gives you great views in multiple ways. Whether it be next to the cozy fireplace or in the relaxing living room. The kitchen will not disappoint with a large island, quartz countertops, and a massive butlers style pantry. The class continues in the primary bedroom with plenty of natural light, great views along with the ensuite featuring CT bathroom floors and a ceramic tile shower. Receive $10k toward seller concessions and prepaids with a full price offer.
Location
State MI
County Ottawa
Area North Ottawa County - N
Direction East of US 31, Take Lincoln to Manchester Dr
Rooms
Basement Daylight, Full
Interior
Interior Features Ceiling Fans, Garage Door Opener, Humidifier, Laminate Floor, Kitchen Island, Eat-in Kitchen, Pantry
Heating Forced Air
Cooling SEER 13 or Greater, Central Air
Fireplaces Number 1
Fireplaces Type Gas Log, Living
Fireplace true
Window Features Screens,Low Emissivity Windows,Insulated Windows,Garden Window(s)
Appliance Disposal, Dishwasher, Microwave, Range, Refrigerator
Exterior
Exterior Feature Deck(s)
Garage Attached
Garage Spaces 3.0
Utilities Available Phone Available, Cable Available, Natural Gas Connected
Waterfront No
View Y/N No
Street Surface Paved
Parking Type Attached
Garage Yes
Building
Story 1
Sewer Public Sewer
Water Public
Architectural Style Ranch
Structure Type Stone,Vinyl Siding
New Construction Yes
Schools
School District Grand Haven
Others
Tax ID 70-07-14-185-050
Acceptable Financing Cash, FHA, Conventional
Listing Terms Cash, FHA, Conventional
Read Less
Want to know what your home might be worth? Contact us for a FREE valuation!

Our team is ready to help you sell your home for the highest possible price ASAP






