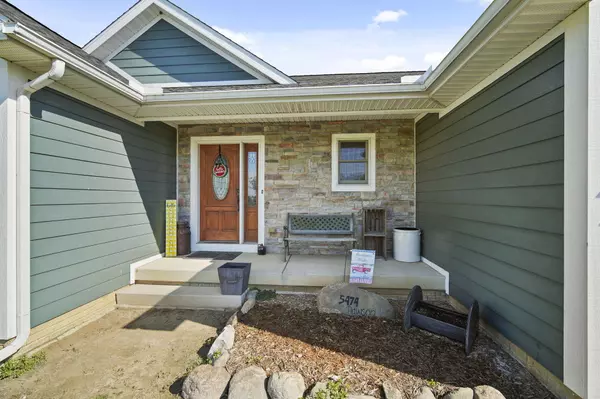$529,900
$529,900
For more information regarding the value of a property, please contact us for a free consultation.
5474 Pawson Road Tipton, MI 49287
4 Beds
3 Baths
3,868 SqFt
Key Details
Sold Price $529,900
Property Type Single Family Home
Sub Type Single Family Residence
Listing Status Sold
Purchase Type For Sale
Square Footage 3,868 sqft
Price per Sqft $136
Municipality Franklin Twp
MLS Listing ID 22036179
Sold Date 03/01/23
Style Ranch
Bedrooms 4
Full Baths 3
Originating Board Michigan Regional Information Center (MichRIC)
Year Built 2006
Annual Tax Amount $5,208
Tax Year 2022
Lot Size 31.070 Acres
Acres 31.07
Lot Dimensions 1720 x 762 x 1882
Property Description
First time on the Market!!! Built-in 2006 this Beautiful Custom Built 4 bedroom/ 3 Bathroom Ranch with a walkout basement, wide open views from an open concept living room and Kitchen. The Kitchen boasts an actual walk-in pantry and a large Island with a built-in sink and snack Bar. Main floor laundry room just off from Attached 2 Car Garage. Totaling almost 2000 Sqft above grade, with a fourth bedroom with an egress window, and a third bathroom already finished in the Finished basement. All of this sitting on over 31 acres of land, for you to hunt, indulge in many fruit trees, or just enjoy the peaceful views. 17 acres of tillable farmland are currently in the CRP for another 8 years. Which gets a yearly payment. No offers will be considered unless potential buyers put in writing to assume CRP Transfer.
Location
State MI
County Lenawee
Area Lenawee County - Y
Direction Off of M-52 Turn North onto Nortley Hwy take it all the way to Pawson Rd and turn right, home will be on left about a 1/2 mile.
Rooms
Basement Full
Interior
Interior Features Garage Door Opener, LP Tank Rented, Water Softener/Owned, Kitchen Island, Pantry
Heating Propane, Forced Air, Wood
Cooling Central Air
Fireplaces Number 1
Fireplaces Type Living
Fireplace true
Window Features Low Emissivity Windows
Appliance Dryer, Washer, Dishwasher, Microwave, Range, Refrigerator
Exterior
Garage Attached, Driveway, Gravel
Garage Spaces 2.0
Pool Outdoor/Above
Utilities Available Electricity Connected, Telephone Line
Waterfront No
View Y/N No
Roof Type Shingle
Topography {Rolling Hills=true}
Street Surface Unimproved
Parking Type Attached, Driveway, Gravel
Garage Yes
Building
Lot Description Wooded
Story 1
Sewer Septic System
Water Well
Architectural Style Ranch
New Construction No
Schools
School District Onsted
Others
Tax ID FR0-108-4600-00
Acceptable Financing Cash, FHA, VA Loan, Conventional
Listing Terms Cash, FHA, VA Loan, Conventional
Read Less
Want to know what your home might be worth? Contact us for a FREE valuation!

Our team is ready to help you sell your home for the highest possible price ASAP






