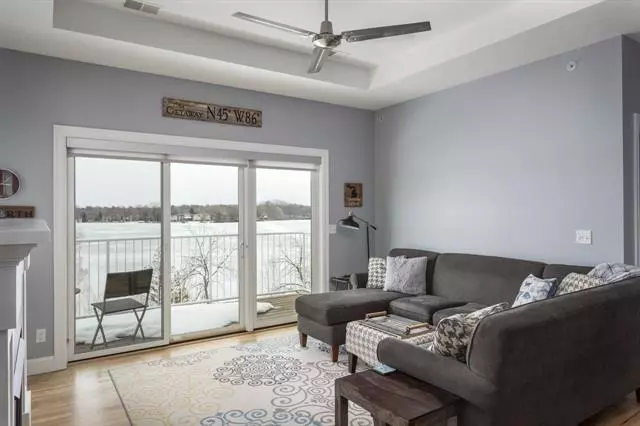$445,900
$449,900
0.9%For more information regarding the value of a property, please contact us for a free consultation.
961 Lake Ridge Drive 24 Traverse City, MI 49684
3 Beds
2 Baths
1,510 SqFt
Key Details
Sold Price $445,900
Property Type Condo
Sub Type Craftsman
Listing Status Sold
Purchase Type For Sale
Square Footage 1,510 sqft
Price per Sqft $295
Subdivision Crystal Cove
MLS Listing ID 78001197106
Sold Date 03/27/20
Style Craftsman
Bedrooms 3
Full Baths 2
HOA Fees $235/mo
HOA Y/N no
Originating Board Aspire North REALTORS®
Year Built 2017
Property Description
Rare find on Boardman Lake, this upper level Socks Construction condo was completed in 2016. The 3BD/2BA unit features high end finishes, including wood floors, granite kitchen/bath counters and stainless appliances. The large master suite with walk in closet overlooks the lake, while the two guest bedrooms are spacious and on the opposite side. The open kitchen, dining and living room, combined with high ceilings give the space a large feel, perfect for relaxing or entertaining. Skip across to the TART trail and head into restaurants, stores and the beach. The association has shared frontage on the Boardman, to launch your kayak or paddle board or dig a hole in the ice and catch some fish in the winter. This condo has everything you need for in town, low maintenance living with flair.
Location
State MI
County Grand Traverse
Area Traverse City
Rooms
Kitchen Dishwasher, Disposal, Dryer, Microwave, Oven, Range/Stove, Refrigerator, Washer
Interior
Interior Features Humidifier, Other
Heating Forced Air
Cooling Ceiling Fan(s), Central Air
Fireplaces Type Gas
Fireplace yes
Appliance Dishwasher, Disposal, Dryer, Microwave, Oven, Range/Stove, Refrigerator, Washer
Heat Source Natural Gas
Exterior
Garage Door Opener, Attached
Garage Description 1 Car
Waterfront yes
Waterfront Description Shared Water Frontage,Water Front,Lake/River Priv
Water Access Desc All Sports Lake
Porch Deck
Garage yes
Building
Lot Description Water View, Sprinkler(s), Hilly-Ravine
Sewer Shared Septic (Common)
Water Public (Municipal)
Architectural Style Craftsman
Structure Type Other
Schools
School District Traverse City
Others
Pets Allowed Yes
Tax ID 285174800604
Ownership Private Owned
Acceptable Financing Cash, Conventional
Listing Terms Cash, Conventional
Financing Cash,Conventional
Read Less
Want to know what your home might be worth? Contact us for a FREE valuation!

Our team is ready to help you sell your home for the highest possible price ASAP

©2024 Realcomp II Ltd. Shareholders
Bought with Century 21 Northland


