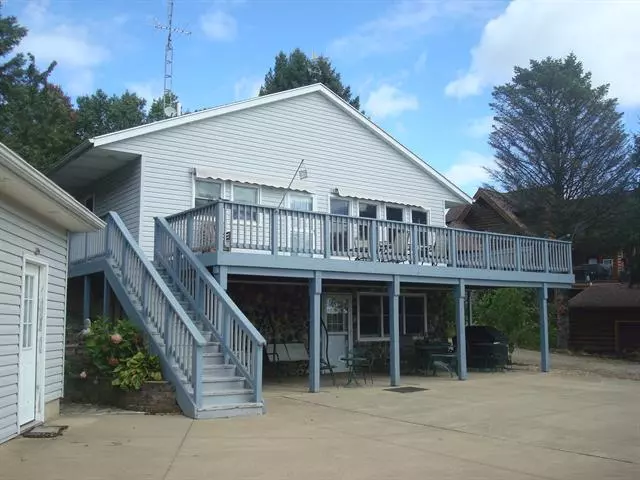$330,000
$345,000
4.3%For more information regarding the value of a property, please contact us for a free consultation.
13642 Monte Carlo Drive Camden, MI 49232
3 Beds
1 Bath
1,024 SqFt
Key Details
Sold Price $330,000
Property Type Single Family Home
Sub Type Ranch
Listing Status Sold
Purchase Type For Sale
Square Footage 1,024 sqft
Price per Sqft $322
MLS Listing ID 53022040989
Sold Date 11/09/22
Style Ranch
Bedrooms 3
Full Baths 1
HOA Y/N no
Originating Board Hillsdale County Board of REALTORS®
Year Built 1988
Annual Tax Amount $3,756
Lot Size 0.520 Acres
Acres 0.52
Lot Dimensions 160x234x49x252
Property Description
Lake Diane Lakefront 3BR ranch on walk out basement with 2 car detached garage and pavilion with electric for entertaining has 160Ft. of Lake frontage and fantastic lake views! First time on the market since built in 1988. Open living space with lots of full view windows overlook the wrap around deck, create loads of natural lighting and afford great views in multiple directions. The kitchen is open and spacious and has lake views too! The lower level has one of the bedrooms ( and there is plenty of room if you want to add another bath ) along with a large finished living space with Knotty pine ceilings and cabinets with a lengthy counter perfect for all of your parties. Comfortably sleeps 12 with the pull out couches. There are so many spaces for outdoor living you have to see them to appreciate. Cement approach to the 2+ car detached garage with attic storage is easily accessed from the lower level for additional parking. You will appreciate the updated tilt in windows, furna
Location
State MI
County Hillsdale
Area Amboy Twp
Direction South Hillsdale Rd, West on Cellars Rd. turn South onto Monte Carlo.
Rooms
Basement Walkout Access
Kitchen Cooktop, Dryer, Microwave, Oven, Refrigerator, Washer
Interior
Interior Features Water Softener (owned)
Heating Forced Air
Cooling Ceiling Fan(s)
Fireplace no
Appliance Cooktop, Dryer, Microwave, Oven, Refrigerator, Washer
Heat Source LP Gas/Propane
Exterior
Garage Door Opener, Detached
Garage Description 2 Car
Waterfront yes
Waterfront Description Private Water Frontage,Lake/River Priv
Water Access Desc All Sports Lake,Dock Facilities
Roof Type Composition
Porch Deck, Patio
Garage yes
Building
Foundation Basement
Sewer Public Sewer (Sewer-Sanitary)
Water Well (Existing)
Architectural Style Ranch
Level or Stories 1 Story
Structure Type Vinyl
Schools
School District Camden Frontier
Others
Tax ID 18060001060
Acceptable Financing Cash, Conventional
Listing Terms Cash, Conventional
Financing Cash,Conventional
Read Less
Want to know what your home might be worth? Contact us for a FREE valuation!

Our team is ready to help you sell your home for the highest possible price ASAP

©2024 Realcomp II Ltd. Shareholders
Bought with CENTURY 21 Affiliated


