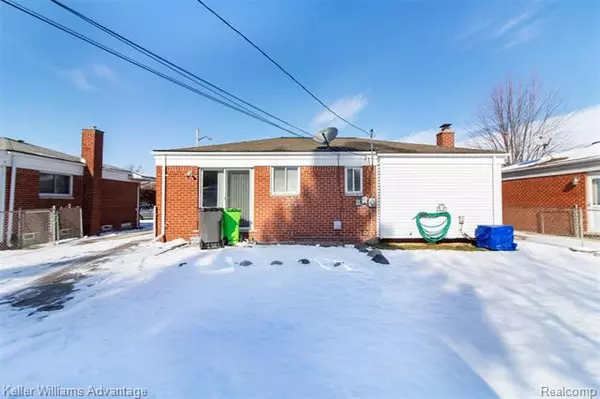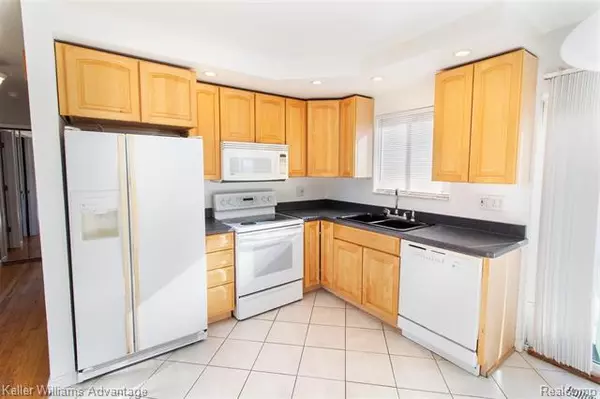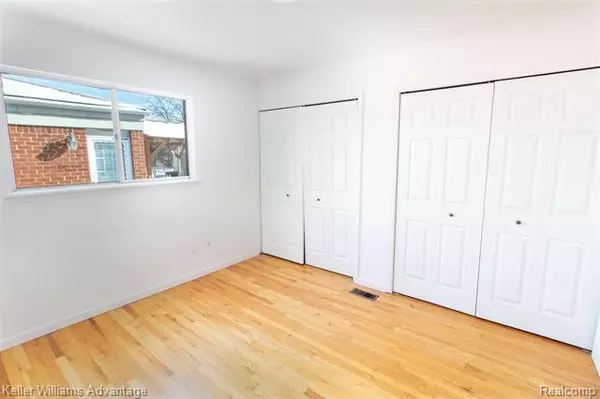$145,000
$130,000
11.5%For more information regarding the value of a property, please contact us for a free consultation.
20502 KEMP ST Clinton Twp, MI 48035
3 Beds
1 Bath
924 SqFt
Key Details
Sold Price $145,000
Property Type Single Family Home
Sub Type Ranch
Listing Status Sold
Purchase Type For Sale
Square Footage 924 sqft
Price per Sqft $156
Subdivision Imperial
MLS Listing ID 2210002812
Sold Date 03/09/21
Style Ranch
Bedrooms 3
Full Baths 1
HOA Y/N no
Originating Board Realcomp II Ltd
Year Built 1967
Annual Tax Amount $2,806
Lot Size 5,662 Sqft
Acres 0.13
Lot Dimensions 50.00X115.00
Property Description
HIGHEST AND BEST FRIDAY 2/5 9PM - Welcome to this charming, 3 bedroom, 1 full bathroom, brick ranch in highly sought after Clinton Twp with award winning Clintondale schools. Enter the living room with large window allowing ample natural light, large cutout pass through to the kitchen featuring glass block accent, ceramic tile floor, lots of cabinets, great counter space and eat in area. Master bedroom with his/hers closets, 2 additional bedrooms and shared full bath with tub/shower combo. Sliding door to brick paver patio, large 2 car detached garage with workshop area, gorgeous landscaping for incredible curb appeal. Hardwood throughout main floor. Full finished basement with plenty of space for office, rec room or play room, recessed lighting, storage and much more, the skys the limit. Wonderful parks, local shopping, dining and entertainment near by. Close to I-94 for an easy commute. This home is a must see and wont last long! Schedule your private showing today.
Location
State MI
County Macomb
Area Clinton Twp
Direction Little Mack S to Kemp
Rooms
Other Rooms Bedroom - Mstr
Basement Finished
Kitchen Dishwasher, Disposal, Microwave, Free-Standing Electric Range, Washer
Interior
Interior Features Cable Available, High Spd Internet Avail
Hot Water Natural Gas
Heating Forced Air
Cooling Central Air
Fireplace no
Appliance Dishwasher, Disposal, Microwave, Free-Standing Electric Range, Washer
Heat Source Natural Gas
Laundry 1
Exterior
Exterior Feature Fenced
Garage Detached, Door Opener, Electricity
Garage Description 2 Car
Waterfront no
Roof Type Asphalt
Porch Patio, Porch
Road Frontage Paved, Private
Garage yes
Building
Foundation Basement
Sewer Sewer-Sanitary
Water Municipal Water
Architectural Style Ranch
Warranty No
Level or Stories 1 Story
Structure Type Brick
Schools
School District Clintondale
Others
Pets Allowed Call, Yes
Tax ID 1133279009
Ownership Private Owned,Short Sale - No
Acceptable Financing Cash, Conventional, FHA, VA
Listing Terms Cash, Conventional, FHA, VA
Financing Cash,Conventional,FHA,VA
Read Less
Want to know what your home might be worth? Contact us for a FREE valuation!

Our team is ready to help you sell your home for the highest possible price ASAP

©2024 Realcomp II Ltd. Shareholders
Bought with DOBI Real Estate






