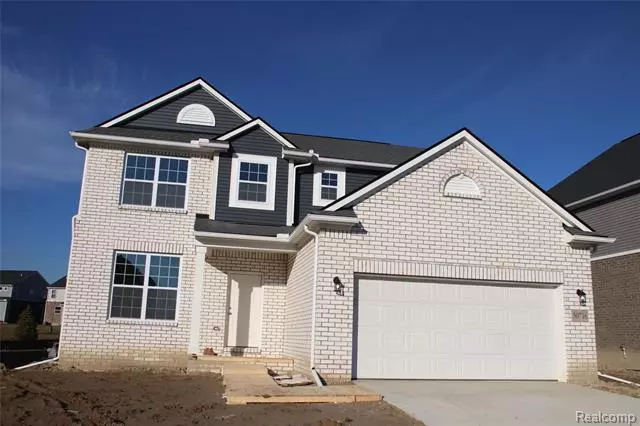$468,030
$468,030
For more information regarding the value of a property, please contact us for a free consultation.
50716 STEED Drive Canton, MI 48187
3 Beds
2.5 Baths
2,388 SqFt
Key Details
Sold Price $468,030
Property Type Single Family Home
Sub Type Colonial
Listing Status Sold
Purchase Type For Sale
Square Footage 2,388 sqft
Price per Sqft $195
Subdivision Replat No 1 Wayne County Condo Sub Plan No 1098 Aka Concord Park
MLS Listing ID 2210088129
Sold Date 12/29/21
Style Colonial
Bedrooms 3
Full Baths 2
Half Baths 1
Construction Status Const. Start Upon Sale,New Construction,Site Condo
HOA Fees $40
HOA Y/N yes
Originating Board Realcomp II Ltd
Year Built 2021
Lot Size 6,534 Sqft
Acres 0.15
Lot Dimensions 60.00X110.00
Property Description
This beautiful new home at Concord Park is already sold, but we'd love to build you one like it! Our "Bloomington" plan offers three bedrooms upstairs plus a central loft area and a huge second floor laundry! On the main level, find a flex room off the foyer--perfect for an office, formal living, dining, or play room! Fabulous "eat-in-kitchen" offers huge island with room for 4+ barstools, open to expansive nook with windows galore. Tons of quartz counter space throughout kitchen! Slide-in gas range with stainless steel designer canopy hood above, vented to outside. Walk-in-pantry!! The garage offers a 4 ft extension to the front, providing lots of storage space. Mud room off garage features a spacious walk-in-closet. Great room off kitchen with gas fireplace, adorned with stunning stone and a stained mantel, plus a prep for a wall-mounted TV. Until the home is completed, photos will show decorated model, which may have different features than the home being built.
Location
State MI
County Wayne
Area Canton Twp
Direction On the north side of Cherry Hill, just west of Ridge
Rooms
Basement Unfinished
Kitchen Dishwasher, ENERGY STAR® qualified refrigerator, Free-Standing Gas Range
Interior
Interior Features Cable Available, Carbon Monoxide Alarm(s), High Spd Internet Avail, Humidifier, Programmable Thermostat
Hot Water Natural Gas
Heating Forced Air
Cooling Central Air
Fireplaces Type Gas
Fireplace yes
Appliance Dishwasher, ENERGY STAR® qualified refrigerator, Free-Standing Gas Range
Heat Source Natural Gas
Exterior
Garage Electricity, Door Opener, Attached
Garage Description 2 Car
Waterfront no
Roof Type Asphalt
Porch Porch - Covered, Porch
Road Frontage Paved, Private, Pub. Sidewalk
Garage yes
Building
Foundation Basement
Sewer Public Sewer (Sewer-Sanitary)
Water Public (Municipal)
Architectural Style Colonial
Warranty Yes
Level or Stories 2 Story
Structure Type Brick,Vinyl
Construction Status Const. Start Upon Sale,New Construction,Site Condo
Schools
School District Plymouth Canton
Others
Pets Allowed Yes
Tax ID 71071010027000
Ownership Short Sale - No,Private Owned
Acceptable Financing Cash, Conventional, FHA, VA
Listing Terms Cash, Conventional, FHA, VA
Financing Cash,Conventional,FHA,VA
Read Less
Want to know what your home might be worth? Contact us for a FREE valuation!

Our team is ready to help you sell your home for the highest possible price ASAP

©2024 Realcomp II Ltd. Shareholders
Bought with RE/MAX Classic


