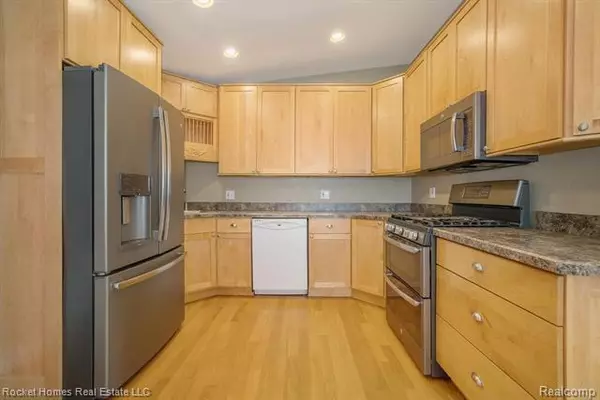$286,000
$265,000
7.9%For more information regarding the value of a property, please contact us for a free consultation.
6598 Carriage Hills DR Canton, MI 48187
4 Beds
2.5 Baths
1,773 SqFt
Key Details
Sold Price $286,000
Property Type Single Family Home
Sub Type Split Level
Listing Status Sold
Purchase Type For Sale
Square Footage 1,773 sqft
Price per Sqft $161
Subdivision Carriage Hills Sub No 4
MLS Listing ID 2210014885
Sold Date 04/09/21
Style Split Level
Bedrooms 4
Full Baths 2
Half Baths 1
Construction Status Platted Sub.
HOA Fees $6/ann
HOA Y/N yes
Originating Board Realcomp II Ltd
Year Built 1973
Annual Tax Amount $4,536
Lot Size 7,405 Sqft
Acres 0.17
Lot Dimensions 60.00X120.00
Property Description
Welcome home to this charming 4 bedroom, 2.5 bathroom home in desirable Canton! Beautiful Barchester Park is in the neighborhood with a soccer field, basketball court, play structures, and nature along the quaint Willow Creek. All the staple shopping and dining spots are conveniently located just a mile away. This home has an open concept kitchen, dining, and living space with access to the exterior paver patio - perfect for entertaining! Let's not forget those beautiful hardwood floors! Get nice and cozy next to the brick natural fireplace in the family room. All bedrooms have carpeting and are a nice size with plenty of closet space. The bathrooms are clean and roomy. Outdoors you have low maintenance landscaping with river rock, a fully fenced yard, and a storage shed! Updates include: Roof (2014), Windows (2006), Gutters (2011). Don't wait, hurry to view this one! Notice for all showings and inspections: audio and video recording in effect.
Location
State MI
County Wayne
Area Canton Twp
Direction Morton Taylor Rd to Republic Dr to Carriage Hills Dr
Rooms
Other Rooms Kitchen
Basement Finished
Kitchen Dishwasher, Disposal, Dryer, Microwave, Free-Standing Gas Oven, Free-Standing Refrigerator, Stainless Steel Appliance(s), Washer
Interior
Interior Features Cable Available, High Spd Internet Avail, Programmable Thermostat, Security Alarm (owned), Utility Smart Meter
Hot Water Natural Gas
Heating Forced Air
Cooling Ceiling Fan(s), Central Air
Fireplaces Type Natural
Fireplace yes
Appliance Dishwasher, Disposal, Dryer, Microwave, Free-Standing Gas Oven, Free-Standing Refrigerator, Stainless Steel Appliance(s), Washer
Heat Source Natural Gas
Laundry 1
Exterior
Exterior Feature Fenced, Outside Lighting
Garage Attached
Garage Description 2 Car
Waterfront no
Roof Type Asphalt
Porch Patio, Porch - Covered
Road Frontage Paved, Pub. Sidewalk
Garage yes
Building
Foundation Basement
Sewer Sewer-Sanitary
Water Municipal Water
Architectural Style Split Level
Warranty No
Level or Stories Quad-Level
Structure Type Brick,Vinyl
Construction Status Platted Sub.
Schools
School District Plymouth Canton
Others
Tax ID 71042030565000
Ownership Private Owned,Short Sale - No
Acceptable Financing Cash, Conventional, FHA, VA
Listing Terms Cash, Conventional, FHA, VA
Financing Cash,Conventional,FHA,VA
Read Less
Want to know what your home might be worth? Contact us for a FREE valuation!

Our team is ready to help you sell your home for the highest possible price ASAP

©2024 Realcomp II Ltd. Shareholders
Bought with RE/MAX Nexus






