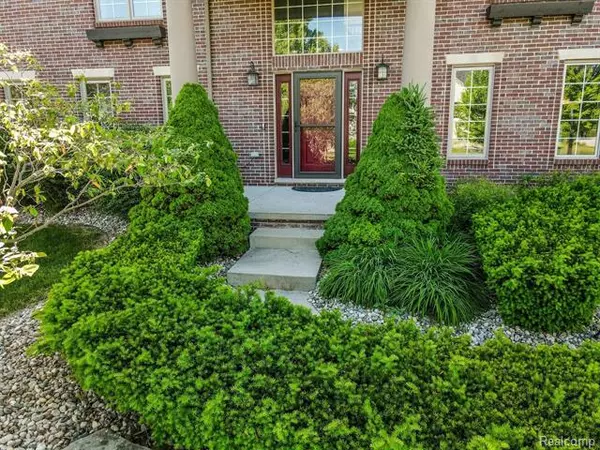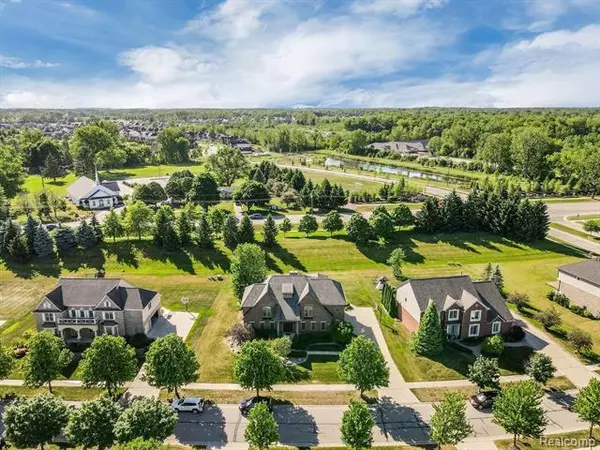$525,000
$525,000
For more information regarding the value of a property, please contact us for a free consultation.
1591 TRADITION DR Canton, MI 48187
4 Beds
4.5 Baths
3,632 SqFt
Key Details
Sold Price $525,000
Property Type Single Family Home
Sub Type Colonial
Listing Status Sold
Purchase Type For Sale
Square Footage 3,632 sqft
Price per Sqft $144
Subdivision Vintage Valley Sub
MLS Listing ID 2200098656
Sold Date 01/29/21
Style Colonial
Bedrooms 4
Full Baths 4
Half Baths 1
HOA Fees $70/ann
HOA Y/N yes
Originating Board Realcomp II Ltd
Year Built 2003
Annual Tax Amount $9,619
Lot Size 0.390 Acres
Acres 0.39
Lot Dimensions 115.60X148.00
Property Description
Absolutely stunning 2 story brick home in gorgeous and sought after Vintage Valley Sub with 4 spacious bedrooms and 4.5 bathrooms! Conveniently located near all the best that Canton has to offer! This home features an expansive gourmet kitchen that will make any chef feel at home w/ rich dark wood cabinets, stainless steel appliances and modern fixtures. The large living room has more than enough space for entertaining or enjoying a cozy night in front of the fire. Beautiful wood plank flooring, crown molding and wainscoting in the dining area. New garage door; Front facing windows are new w/ 10 year transferable warranty. Princess suite and jack and jill bath, spa tub w/ garden window in the master bath allows extreme relaxation and spa like feel. Full finished basement w/ kitchenette, 3 car attached garage, meticulous landscaping and custom built stone firepit and brick patio in the backyard. Immaculate and well maintained! BTVAI
Location
State MI
County Wayne
Area Canton Twp
Direction South of Ford and E of Ridge
Rooms
Other Rooms Bath - Full
Basement Finished
Kitchen Dishwasher, Dryer, Microwave, Free-Standing Electric Range, Free-Standing Refrigerator, Washer
Interior
Hot Water Natural Gas
Heating Forced Air
Cooling Central Air
Fireplaces Type Gas
Fireplace yes
Appliance Dishwasher, Dryer, Microwave, Free-Standing Electric Range, Free-Standing Refrigerator, Washer
Heat Source Natural Gas
Exterior
Garage Attached, Door Opener, Electricity
Garage Description 2 Car
Waterfront no
Road Frontage Paved
Garage yes
Building
Foundation Basement
Sewer Sewer-Sanitary
Water Municipal Water
Architectural Style Colonial
Warranty No
Level or Stories 2 Story
Structure Type Brick
Schools
School District Plymouth Canton
Others
Pets Allowed Yes
Tax ID 71066010037000
Ownership Private Owned,Short Sale - No
Acceptable Financing Cash, Conventional
Listing Terms Cash, Conventional
Financing Cash,Conventional
Read Less
Want to know what your home might be worth? Contact us for a FREE valuation!

Our team is ready to help you sell your home for the highest possible price ASAP

©2024 Realcomp II Ltd. Shareholders
Bought with Anthony Djon Luxury Real Estate






