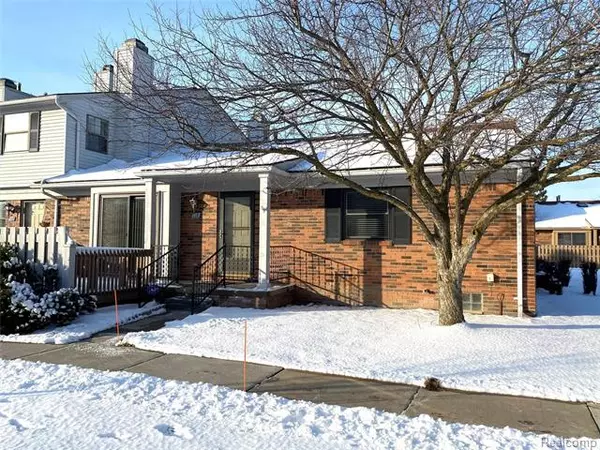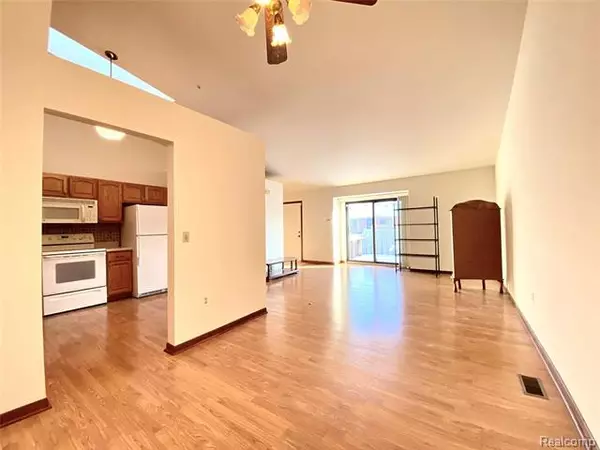$145,000
$149,900
3.3%For more information regarding the value of a property, please contact us for a free consultation.
43598 W ARBOR WAY DR APT 118 Canton, MI 48188
2 Beds
2 Baths
992 SqFt
Key Details
Sold Price $145,000
Property Type Condo
Sub Type End Unit,Ranch
Listing Status Sold
Purchase Type For Sale
Square Footage 992 sqft
Price per Sqft $146
Subdivision Arbor Village Condo
MLS Listing ID 2210008446
Sold Date 03/09/21
Style End Unit,Ranch
Bedrooms 2
Full Baths 2
HOA Fees $325/mo
HOA Y/N yes
Originating Board Realcomp II Ltd
Year Built 1988
Annual Tax Amount $1,774
Property Description
Hard to find ranch condo with finished basement and TWO parking stalls is loaded with upgrades including kitchen with oak cabinetry with undercabinet lighting and Corian counters including a deep seamless integration sink. First floor bathroom also has Corian counter/sink. Main floor is fully upgraded with glowing Pergo floors and there are newer Magic windows throughout and glass block windows in the basement. Finished basement provides room to spread out for a family room, game room--or both--along with a second full bathroom. Newer sump pump, newer Kenmore HWH, and top of the line Carrier 96% efficiency 2-stage furnace ('07). Home has skylights in both kitchen and bathroom for natural lighting. And when the weather is right, step outside your sliding door wall to your no maintenance TREX floor deck. All appliances included. 1-year home warranty. Assn fee includes water.
Location
State MI
County Wayne
Area Canton Twp
Direction Lilley to Palmer West on Palmer to W Arbor Way Dr.
Rooms
Other Rooms Bedroom - Mstr
Basement Finished
Kitchen Dishwasher, Disposal, Dryer, Free-Standing Gas Oven, Free-Standing Gas Range, Free-Standing Refrigerator, Washer
Interior
Interior Features Cable Available, High Spd Internet Avail
Hot Water Natural Gas
Heating Forced Air
Cooling Central Air
Fireplace no
Appliance Dishwasher, Disposal, Dryer, Free-Standing Gas Oven, Free-Standing Gas Range, Free-Standing Refrigerator, Washer
Heat Source Natural Gas
Exterior
Exterior Feature Outside Lighting, Private Entry
Garage 2+ Assigned Spaces, Carport
Garage Description No Garage
Waterfront no
Roof Type Asphalt
Porch Deck
Road Frontage Paved
Garage no
Building
Lot Description Corner Lot
Foundation Basement
Sewer Common Septic
Water Municipal Water
Architectural Style End Unit, Ranch
Warranty No
Level or Stories 1 Story
Structure Type Brick,Wood
Schools
School District Plymouth Canton
Others
Pets Allowed Yes
Tax ID 71105050118000
Ownership Private Owned,Short Sale - No
Acceptable Financing Cash, Conventional
Listing Terms Cash, Conventional
Financing Cash,Conventional
Read Less
Want to know what your home might be worth? Contact us for a FREE valuation!

Our team is ready to help you sell your home for the highest possible price ASAP

©2024 Realcomp II Ltd. Shareholders
Bought with EXP Realty






