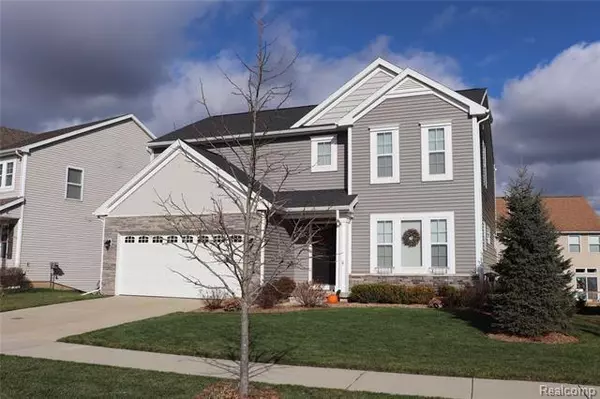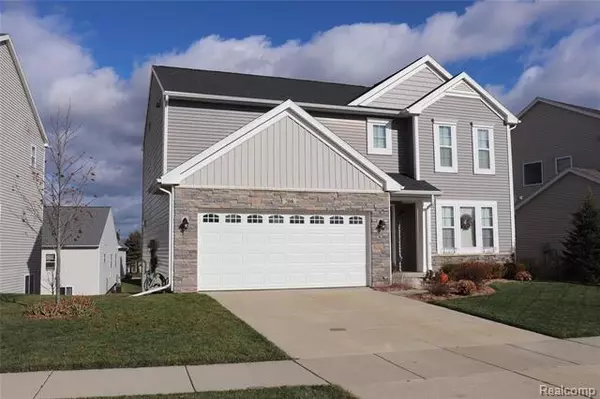$295,000
$299,900
1.6%For more information regarding the value of a property, please contact us for a free consultation.
208 MERRIMACK DR SW Howell, MI 48843
4 Beds
2.5 Baths
2,052 SqFt
Key Details
Sold Price $295,000
Property Type Single Family Home
Sub Type Colonial
Listing Status Sold
Purchase Type For Sale
Square Footage 2,052 sqft
Price per Sqft $143
Subdivision Hometown Village Of Marion
MLS Listing ID 2200094581
Sold Date 03/16/21
Style Colonial
Bedrooms 4
Full Baths 2
Half Baths 1
Construction Status Site Condo
HOA Fees $140/mo
HOA Y/N yes
Originating Board Realcomp II Ltd
Year Built 2015
Annual Tax Amount $2,682
Lot Size 6,969 Sqft
Acres 0.16
Lot Dimensions 64x108
Property Description
Beautiful, Energy Star colonial with a 57 HERS index rating that is still under warranty until 2026 for designated structural elements. This home is located in the beautiful Home Town Village community, and is only 4 years old! This 2 story, 4 bedroom home boasts a large & open great-room, perfect for entertaining. Contemporary & spacious kitchen which features; a large walk-in pantry, tall designer cabinets with crown molding, travertine tile back splash along with granite counter tops are fantastic additions to this gorgeous kitchen. The center island is perfect for additional workspace or entertaining. Stainless steel appliances included for convenience. Built in mud room cubby cabinets provide well organized storage. 2 plantation blinds throughout the home. The Master suite is a great escape! complete with a private full bath and massive walk in closet. The additional 3 bedrooms are generous in size with a 2nd floor laundry room, washer and dryer included! Community Pool!
Location
State MI
County Livingston
Area Marion Twp
Direction South of I-96 on D-19, east on Champlain, left on Hudson, left on Merrimack
Rooms
Other Rooms Bath - Full
Basement Daylight, Partially Finished, Walkout Access
Kitchen ENERGY STAR qualified dishwasher, Disposal, ENERGY STAR qualified dryer, Exhaust Fan, Microwave, Free-Standing Gas Oven, Self Cleaning Oven, Vented Exhaust Fan, ENERGY STAR qualified washer
Interior
Interior Features Cable Available, Egress Window(s), ENERGY STAR Qualified Exhaust Fan(s), ENERGY STAR Qualified Light Fixture(s), ENERGY STAR Qualified Window(s), High Spd Internet Avail, Humidifier, Programmable Thermostat
Hot Water ENERGY STAR Qualified Water Heater, Natural Gas
Heating ENERGY STAR Qualified Furnace Equipment, Forced Air
Cooling Ceiling Fan(s), Central Air, ENERGY STAR Qualified A/C Equipment, ENERGY STAR Qualified Ceiling Fan(s)
Fireplace no
Appliance ENERGY STAR qualified dishwasher, Disposal, ENERGY STAR qualified dryer, Exhaust Fan, Microwave, Free-Standing Gas Oven, Self Cleaning Oven, Vented Exhaust Fan, ENERGY STAR qualified washer
Heat Source Natural Gas
Laundry 1
Exterior
Exterior Feature Club House, Outside Lighting, Pool - Common
Garage 2+ Assigned Spaces, Attached, Door Opener, Electricity
Garage Description 2 Car
Waterfront no
Roof Type Composition,ENERGY STAR Shingles
Accessibility Central Living Area
Porch Porch - Covered
Road Frontage Paved, Private, Pub. Sidewalk
Garage yes
Private Pool 1
Building
Foundation Basement
Sewer Sewer-Sanitary
Water Municipal Water
Architectural Style Colonial
Warranty No
Level or Stories 2 Story
Structure Type Stone,Vinyl
Construction Status Site Condo
Schools
School District Howell
Others
Tax ID 1011202141
Ownership Private Owned,Short Sale - No
Acceptable Financing Cash, Conventional
Listing Terms Cash, Conventional
Financing Cash,Conventional
Read Less
Want to know what your home might be worth? Contact us for a FREE valuation!

Our team is ready to help you sell your home for the highest possible price ASAP

©2024 Realcomp II Ltd. Shareholders
Bought with KW Professionals






