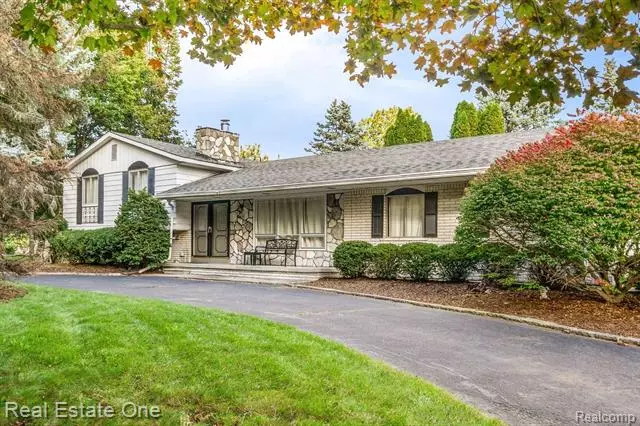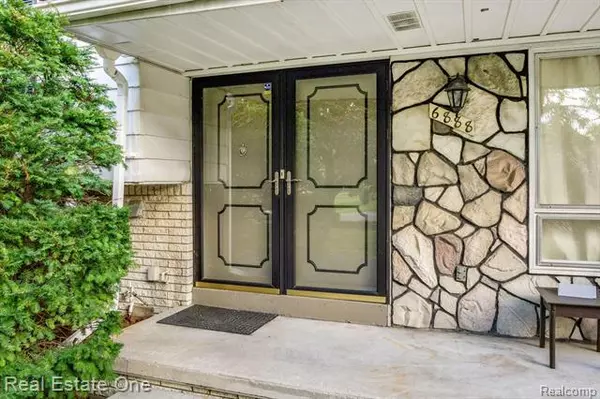$328,000
$328,000
For more information regarding the value of a property, please contact us for a free consultation.
6888 VERNMOOR DR Troy, MI 48098
4 Beds
2 Baths
1,967 SqFt
Key Details
Sold Price $328,000
Property Type Single Family Home
Sub Type Ranch,Split Level
Listing Status Sold
Purchase Type For Sale
Square Footage 1,967 sqft
Price per Sqft $166
Subdivision Glen-Moor Estates
MLS Listing ID 2200085472
Sold Date 11/30/20
Style Ranch,Split Level
Bedrooms 4
Full Baths 2
HOA Y/N no
Originating Board Realcomp II Ltd
Year Built 1970
Annual Tax Amount $4,602
Lot Size 0.460 Acres
Acres 0.46
Lot Dimensions 115.00X174.00
Property Description
** BEAUTIFUL CONTEMPORARY TROY HOME on NEARLY 1/2 ACRE PROPERTY - 4 Bedrooms/2 Full Baths ** This OPEN CONCEPT home has stunning Wood Floors and a Remodeled Kitchen. The Beautiful Kitchen is appointed with Wood Cabinetry, Granite Counters, Center Island, Stainless Steel Appliances and Breakfast nook PLUS a use the Front Area as either a Dining or Living Area. Upstairs enjoy 3 Spacious Bedrooms and 2 Full Bathrooms. Downstairs find a Family Room w/Stone Fireplace, one bedroom/or use a Study or Den, plus a full bathroom and laundry room. Outside the covered patio faces a Gorgeous Backyard. Drive up using the Circle Drive way & park in two Car Garage with room for your workshop. PLUS as a bonus there are 2 additional Modern Styled Carports to story your toys!! This property this beautiful - its like vacationing at home!!!! DON'T WAIT !! Priced to SELL!!
Location
State MI
County Oakland
Area Troy
Direction North Square Lake, East Crooks
Rooms
Other Rooms Bedroom
Kitchen Dishwasher, Disposal, Dryer, Free-Standing Gas Range, Free-Standing Refrigerator, Washer
Interior
Interior Features Cable Available, High Spd Internet Avail
Hot Water Natural Gas
Heating Forced Air
Cooling Central Air
Fireplace yes
Appliance Dishwasher, Disposal, Dryer, Free-Standing Gas Range, Free-Standing Refrigerator, Washer
Heat Source Natural Gas
Laundry 1
Exterior
Exterior Feature Outside Lighting
Garage Attached, Direct Access, Door Opener
Garage Description 2 Car
Waterfront no
Roof Type Asphalt
Porch Patio, Porch - Covered
Road Frontage Paved
Garage yes
Building
Lot Description Level
Foundation Crawl, Slab
Sewer Sewer-Sanitary
Water Municipal Water
Architectural Style Ranch, Split Level
Warranty No
Level or Stories 2 Story
Structure Type Aluminum
Schools
School District Avondale
Others
Pets Allowed Yes
Tax ID 2004204002
Ownership Private Owned,Short Sale - No
Acceptable Financing Cash, Conventional, FHA, VA
Rebuilt Year 2014
Listing Terms Cash, Conventional, FHA, VA
Financing Cash,Conventional,FHA,VA
Read Less
Want to know what your home might be worth? Contact us for a FREE valuation!

Our team is ready to help you sell your home for the highest possible price ASAP

©2024 Realcomp II Ltd. Shareholders
Bought with RE/MAX Metropolitan






