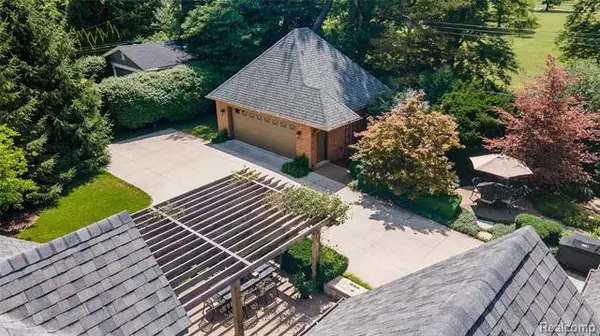$954,000
$1,199,000
20.4%For more information regarding the value of a property, please contact us for a free consultation.
340 WIMBLETON DR Birmingham, MI 48009
4 Beds
2.5 Baths
2,797 SqFt
Key Details
Sold Price $954,000
Property Type Single Family Home
Sub Type Tudor,Other
Listing Status Sold
Purchase Type For Sale
Square Footage 2,797 sqft
Price per Sqft $341
Subdivision Birmingham Forest Hills
MLS Listing ID 2200060008
Sold Date 10/22/20
Style Tudor,Other
Bedrooms 4
Full Baths 2
Half Baths 1
HOA Y/N no
Originating Board Realcomp II Ltd
Year Built 1925
Annual Tax Amount $10,883
Lot Size 0.370 Acres
Acres 0.37
Lot Dimensions 120x134
Property Description
Superb setting for this sophisticated home adjacent to Poppleton Park. Lush landscaping & beautiful perennials grace this 120' x 134' lot. Fantastic private outdoor space for entertaining & play. Morgan Heller design & re-build ~ 2010 renovation w/detail & integrity. Step inside ~ a gracious floor plan, 3 FP's, limestone & HW floors. Custom closets, plantation shutters, surround sound inside & out. Perspectives gourmet kitchen w/walnut cabinetry, premium appliances, granite bar & banquette seating. Open concept KIT to FR. MBR suite w/vaulted ceiling, built-in's, premium bath + peaceful park views. BR's 2 & 3 share en-suite bath. Work/study from home in re-purposed BR 4. Finished basement, wine closet + ample storage areas. A+ Birmingham Schools: Harlan Elem, Derby MS, Seaholm HS. So much to love about this grand home. Private, walkable to town and well worth the wait!
Location
State MI
County Oakland
Area Birmingham
Direction Turn West off of Adams onto Wimbleton or/East off of Woodward Ave. to house
Rooms
Other Rooms Living Room
Basement Finished, Partially Finished
Kitchen Gas Cooktop, Dishwasher, Disposal, Dryer, Ice Maker, Microwave, Convection Oven, Self Cleaning Oven, Plumbed For Ice Maker, Built-In Gas Range, Built-In Refrigerator, Stainless Steel Appliance(s), Vented Exhaust Fan, Washer
Interior
Interior Features Cable Available, Carbon Monoxide Alarm(s), High Spd Internet Avail, Programmable Thermostat, Security Alarm (owned), Sound System
Hot Water Natural Gas
Heating Radiant, Steam
Cooling Ceiling Fan(s), Central Air
Fireplaces Type Gas
Fireplace yes
Appliance Gas Cooktop, Dishwasher, Disposal, Dryer, Ice Maker, Microwave, Convection Oven, Self Cleaning Oven, Plumbed For Ice Maker, Built-In Gas Range, Built-In Refrigerator, Stainless Steel Appliance(s), Vented Exhaust Fan, Washer
Heat Source Natural Gas
Exterior
Exterior Feature Outside Lighting
Garage 2+ Assigned Spaces, Attached, Detached, Direct Access, Door Opener, Electricity, Side Entrance
Garage Description 1.5 Car, 2.5 Car
Waterfront no
Roof Type Asphalt
Porch Patio, Porch - Covered
Road Frontage Paved
Garage yes
Building
Lot Description Sprinkler(s)
Foundation Basement
Sewer Sewer-Sanitary
Water Municipal Water
Architectural Style Tudor, Other
Warranty No
Level or Stories 2 Story
Structure Type Brick
Schools
School District Birmingham
Others
Tax ID 1925257023
Ownership Private Owned,Short Sale - No
Acceptable Financing Cash, Conventional
Rebuilt Year 2010
Listing Terms Cash, Conventional
Financing Cash,Conventional
Read Less
Want to know what your home might be worth? Contact us for a FREE valuation!

Our team is ready to help you sell your home for the highest possible price ASAP

©2024 Realcomp II Ltd. Shareholders
Bought with Max Broock, REALTORS-Birmingham






