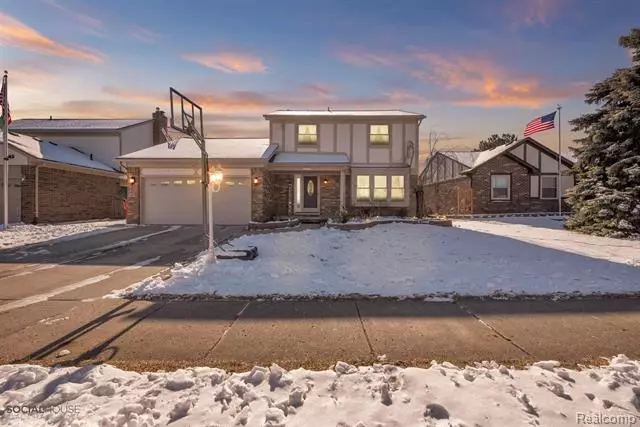$295,000
$279,900
5.4%For more information regarding the value of a property, please contact us for a free consultation.
15844 ASPEN DR Macomb, MI 48044
3 Beds
1.5 Baths
1,680 SqFt
Key Details
Sold Price $295,000
Property Type Single Family Home
Sub Type Colonial
Listing Status Sold
Purchase Type For Sale
Square Footage 1,680 sqft
Price per Sqft $175
Subdivision Breckenridge Village
MLS Listing ID 2210006254
Sold Date 03/30/21
Style Colonial
Bedrooms 3
Full Baths 1
Half Baths 1
HOA Y/N no
Originating Board Realcomp II Ltd
Year Built 1984
Annual Tax Amount $2,533
Lot Size 7,405 Sqft
Acres 0.17
Lot Dimensions 60.00X120.00
Property Description
HIGHEST AND BEST DUE MONDAY AT NOON! Don't miss out in this beauty in Macomb! It's going to sell fast. Updated kitchen with white cabinets, granite countertops and newer stainless steel appliances. Two separate living spaces on the first floor with plenty of space to entertain in each. Three bedrooms on the second level with a large master bedroom and walk-in closet. Finished basement providing more space while still having ample storage in the utility room. Set up your showing today!
Location
State MI
County Macomb
Area Macomb Twp
Direction Google/Apple Maps
Rooms
Other Rooms Living Room
Basement Finished
Kitchen Dishwasher, Disposal, Microwave, Free-Standing Gas Range
Interior
Interior Features Cable Available, High Spd Internet Avail
Hot Water Natural Gas
Heating Forced Air
Cooling Central Air
Fireplace no
Appliance Dishwasher, Disposal, Microwave, Free-Standing Gas Range
Heat Source Natural Gas
Laundry 1
Exterior
Exterior Feature Fenced
Garage Attached, Direct Access, Door Opener, Electricity
Garage Description 2 Car
Waterfront no
Roof Type Asphalt
Porch Patio, Porch
Road Frontage Paved
Garage yes
Building
Foundation Basement
Sewer Sewer-Sanitary
Water Municipal Water
Architectural Style Colonial
Warranty No
Level or Stories 2 Story
Structure Type Brick
Schools
School District Chippewa Valley
Others
Pets Allowed Yes
Tax ID 0831327025
Ownership Private Owned,Short Sale - No
Acceptable Financing Cash, Conventional, FHA, VA
Listing Terms Cash, Conventional, FHA, VA
Financing Cash,Conventional,FHA,VA
Read Less
Want to know what your home might be worth? Contact us for a FREE valuation!

Our team is ready to help you sell your home for the highest possible price ASAP

©2024 Realcomp II Ltd. Shareholders
Bought with Colburn McDonald Asoc, REALTOR






