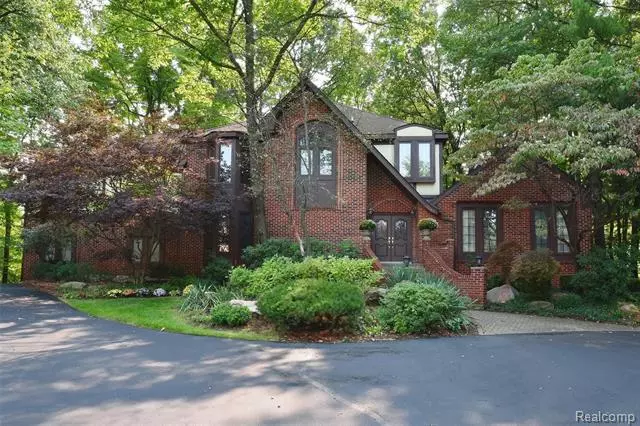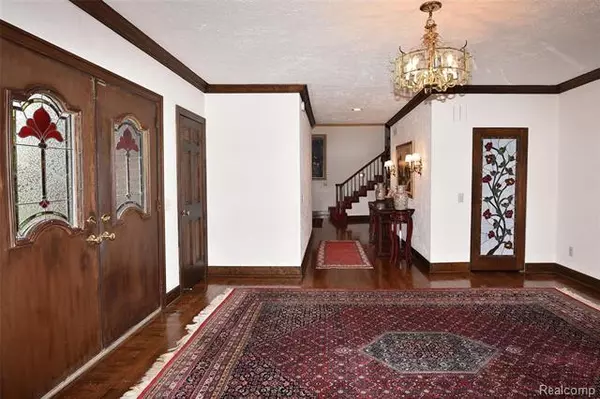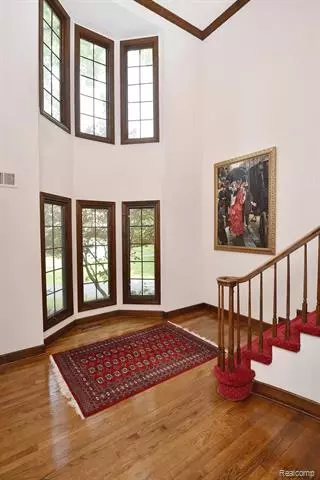$540,000
$550,000
1.8%For more information regarding the value of a property, please contact us for a free consultation.
7065 BROOKESHIRE CRT West Bloomfield, MI 48322
4 Beds
4 Baths
4,189 SqFt
Key Details
Sold Price $540,000
Property Type Single Family Home
Sub Type Tudor
Listing Status Sold
Purchase Type For Sale
Square Footage 4,189 sqft
Price per Sqft $128
Subdivision Maple Run Estates
MLS Listing ID 2210001068
Sold Date 03/29/21
Style Tudor
Bedrooms 4
Full Baths 3
Half Baths 2
HOA Fees $25/ann
HOA Y/N yes
Originating Board Realcomp II Ltd
Year Built 1980
Annual Tax Amount $6,219
Lot Size 0.330 Acres
Acres 0.33
Lot Dimensions Irregular
Property Description
Spectacular 4100 sq. ft., 4 bedroom, 3.2 bath home nestled at the end of Brookeshire Ct., on a cul de sac street. Your are welcomed into this home through double stained glass doors to a large impressive foyer. A 17x27 great room boasts a beautiful cathedral ceiling, beautiful wall of built-ins, a wall of windows, and french doors that lead to a deck extending across the entire back of the house. Comfortable den with judges paneling. Great working kitchen with granite countertops, stainless steel appliances all new within 5 years. Breakfast nook consists of a large bay window which makes for bright natural light streaming through viewing the tranquil wooded setting. 2 story foyer consists of a stunning staircase and windows. The large master bedroom has an adjoining bath and separate dressing area and a door wall to a private balcony. Office/study off the bedroom. Wood floors on the entire first floor and master bedroom. Generator. BATVAI.
Location
State MI
County Oakland
Area West Bloomfield Twp
Direction Maple Rd. to Castlebury Dr. to Brookshire Dr. to Brookshire Court.
Rooms
Other Rooms Great Room
Basement Unfinished
Kitchen Electric Cooktop, Dishwasher, Disposal, Dryer, Ice Maker, Microwave, Built-In Electric Oven, Free-Standing Electric Oven, Self Cleaning Oven, Built-In Electric Range, Range Hood, Free-Standing Refrigerator, Stainless Steel Appliance(s), Trash Compactor, Washer
Interior
Interior Features Air Cleaner, Cable Available, Humidifier, Programmable Thermostat, Security Alarm (owned)
Hot Water Natural Gas
Heating Forced Air
Cooling Central Air
Fireplaces Type Natural
Fireplace yes
Appliance Electric Cooktop, Dishwasher, Disposal, Dryer, Ice Maker, Microwave, Built-In Electric Oven, Free-Standing Electric Oven, Self Cleaning Oven, Built-In Electric Range, Range Hood, Free-Standing Refrigerator, Stainless Steel Appliance(s), Trash Compactor, Washer
Heat Source Natural Gas
Laundry 1
Exterior
Exterior Feature BBQ Grill, Chimney Cap(s), Gutter Guard System, Outside Lighting
Garage Attached, Direct Access, Door Opener, Electricity, Side Entrance
Garage Description 3 Car
Waterfront no
Roof Type Asphalt
Porch Balcony, Deck, Porch
Road Frontage Paved
Garage yes
Building
Foundation Basement
Sewer Sewer-Sanitary
Water Municipal Water
Architectural Style Tudor
Warranty No
Level or Stories 2 Story
Structure Type Brick
Schools
School District Walled Lake
Others
Tax ID 1831253011
Ownership Private Owned,Short Sale - No
Acceptable Financing Cash, Conventional
Listing Terms Cash, Conventional
Financing Cash,Conventional
Read Less
Want to know what your home might be worth? Contact us for a FREE valuation!

Our team is ready to help you sell your home for the highest possible price ASAP

©2024 Realcomp II Ltd. Shareholders
Bought with Max Broock, REALTORS-Birmingham






