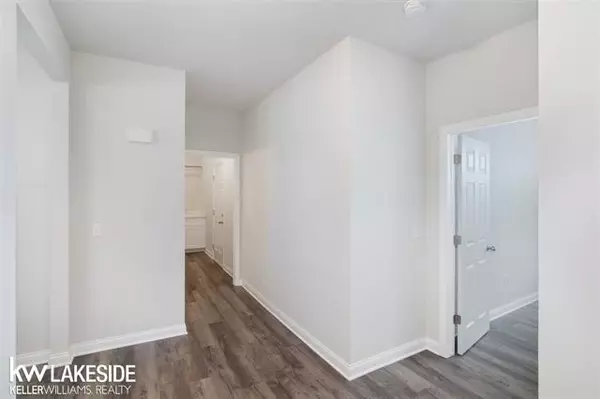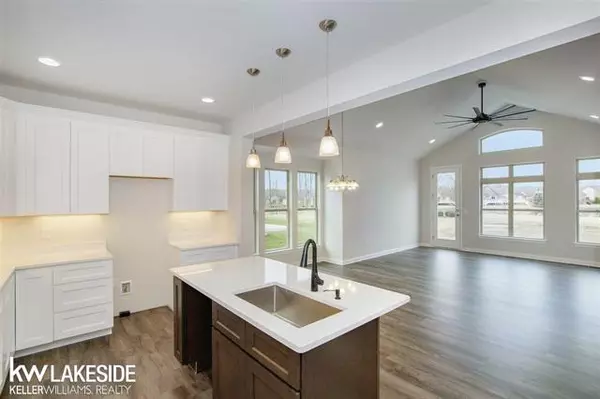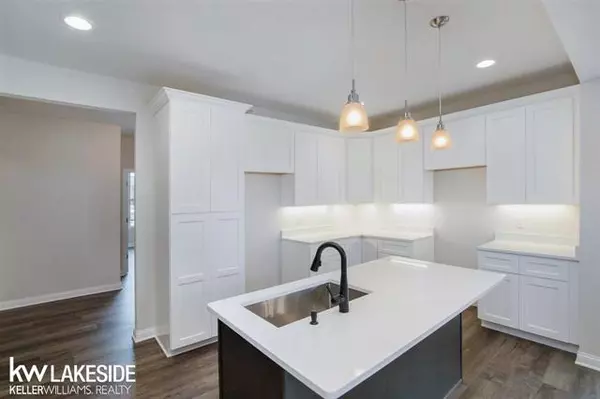$272,000
$264,900
2.7%For more information regarding the value of a property, please contact us for a free consultation.
48681 BIRMINGHAM UNIT #10 Chesterfield Twp, MI 48047
2 Beds
2 Baths
1,535 SqFt
Key Details
Sold Price $272,000
Property Type Condo
Sub Type Ranch
Listing Status Sold
Purchase Type For Sale
Square Footage 1,535 sqft
Price per Sqft $177
Subdivision Stonehenge Condominiums Ii
MLS Listing ID 58050030669
Sold Date 02/10/21
Style Ranch
Bedrooms 2
Full Baths 2
Construction Status New Construction
HOA Fees $14/ann
HOA Y/N yes
Originating Board MiRealSource
Year Built 2020
Annual Tax Amount $166
Property Description
New Construction Condominium in Stonehedge II. This is a TO BE BUILT unit with expected completion in 60 days from PA execution. This ranch style condo features 2 bedrooms, 2 full baths and is located on a prime lot with fantastic view of the pond and walking path. Open concept floor plan. First floor laundry and two car garage. The master bedroom has en-suite with double vanity and large shower. Great location close to I-94, dining, and shopping. Still time to choose your cabinets, counters, flooring and all your extras in some units! These units don?t last long so come take a look. This building has six units with some variation on the elevations (see photos).
Location
State MI
County Macomb
Area Chesterfield Twp
Rooms
Other Rooms Kitchen
Interior
Hot Water Natural Gas
Heating Forced Air
Cooling Central Air
Fireplaces Type Natural
Fireplace yes
Heat Source Natural Gas
Exterior
Garage Attached
Garage Description 2 Car
Waterfront no
Porch Porch
Road Frontage Private
Garage yes
Building
Lot Description Sprinkler(s)
Foundation Basement
Sewer Sewer at Street
Water Municipal Water
Architectural Style Ranch
Level or Stories 1 Story
Structure Type Brick
Construction Status New Construction
Schools
School District Anchor Bay
Others
Tax ID 0920478010
SqFt Source Measured
Acceptable Financing Cash, Conventional
Listing Terms Cash, Conventional
Financing Cash,Conventional
Read Less
Want to know what your home might be worth? Contact us for a FREE valuation!

Our team is ready to help you sell your home for the highest possible price ASAP

©2024 Realcomp II Ltd. Shareholders
Bought with Realty Executives Home Towne Shelby






