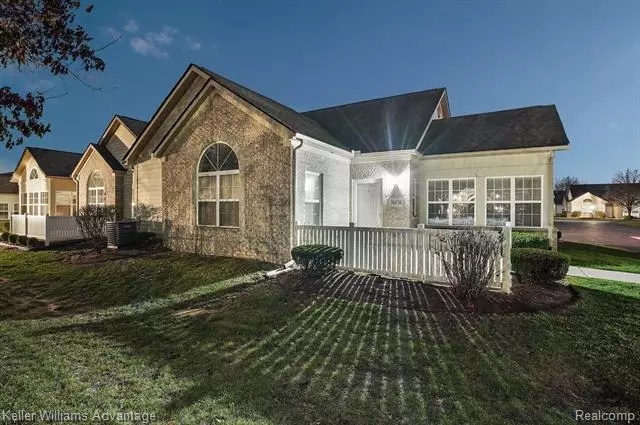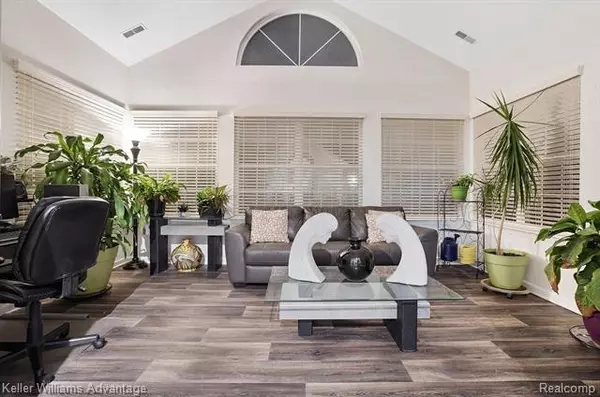$199,900
$209,900
4.8%For more information regarding the value of a property, please contact us for a free consultation.
36136 Abbey DR Westland, MI 48185
2 Beds
2 Baths
1,571 SqFt
Key Details
Sold Price $199,900
Property Type Condo
Sub Type Ranch
Listing Status Sold
Purchase Type For Sale
Square Footage 1,571 sqft
Price per Sqft $127
Subdivision Wayne County Condo Sub Plan No 799
MLS Listing ID 2200094494
Sold Date 12/31/20
Style Ranch
Bedrooms 2
Full Baths 2
HOA Fees $250/mo
HOA Y/N yes
Originating Board Realcomp II Ltd
Year Built 2005
Annual Tax Amount $3,299
Property Description
Beautiful ranch condo located on a desirable lot in a private area of the Abbeys of Westland! Unit backs up to a wooded area offering tons of privacy*Complex offers a beautiful clubhouse featuring a fitness center & pool. Central city park, splash pad & farmer's market is just a short walk from your condo. Open flr plan features a lg great rm w/cathedral ceiling opens to dining & kitchen. Large Open Kitchen is completed w/ample cabinet space, breakfast bar w/rm for seating. French doors lead to a Sun Room w/tons of windows letting in natural light*Master bedrm w/large WIC & master bathroom. Huge 2nd bedrm w/Walk in Closet*Laundry rm right off the kitchen provides easy access*Attached 2 car garage w/plenty of storage and huge driveway for extra parking*Buyer to assume the city code requirements*This property is being sold as is*
Location
State MI
County Wayne
Area Westland
Direction S of Ford - W of Wayne
Rooms
Other Rooms Bedroom - Mstr
Kitchen Dishwasher, Disposal, Microwave, Free-Standing Electric Range, Free-Standing Refrigerator
Interior
Interior Features Cable Available, High Spd Internet Avail, Jetted Tub
Hot Water Natural Gas
Heating Forced Air
Cooling Central Air
Fireplaces Type Gas
Fireplace yes
Appliance Dishwasher, Disposal, Microwave, Free-Standing Electric Range, Free-Standing Refrigerator
Heat Source Natural Gas
Laundry 1
Exterior
Exterior Feature Club House, Outside Lighting, Pool - Common, Private Entry
Garage Attached, Direct Access, Door Opener, Electricity
Garage Description 2 Car
Waterfront no
Roof Type Asphalt
Accessibility Accessible Bedroom, Accessible Central Living Area, Accessible Entrance, Ceiling Track
Porch Porch
Road Frontage Paved, Pub. Sidewalk
Garage yes
Private Pool 1
Building
Lot Description Sprinkler(s)
Foundation Slab
Sewer Sewer-Sanitary
Water Municipal Water
Architectural Style Ranch
Warranty No
Level or Stories 1 Story
Structure Type Brick,Vinyl
Schools
School District Wayne-Westland
Others
Pets Allowed Yes
Tax ID 56045060032000
Ownership Private Owned,Short Sale - No
Acceptable Financing Cash, Conventional
Listing Terms Cash, Conventional
Financing Cash,Conventional
Read Less
Want to know what your home might be worth? Contact us for a FREE valuation!

Our team is ready to help you sell your home for the highest possible price ASAP

©2024 Realcomp II Ltd. Shareholders
Bought with The Danberry Company-Temperance






