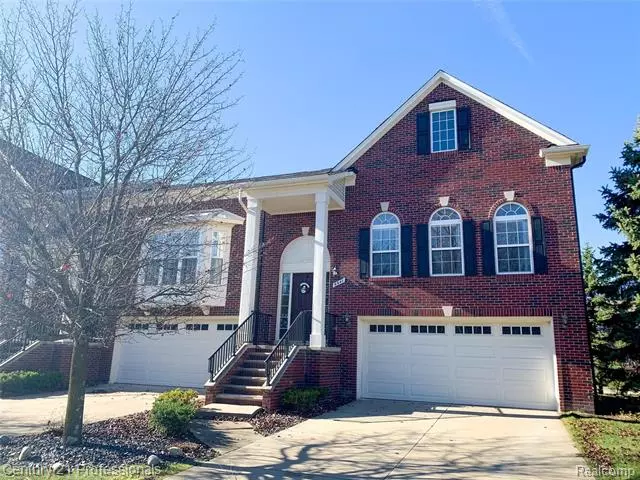$314,000
$319,900
1.8%For more information regarding the value of a property, please contact us for a free consultation.
6941 Edgewater DR 7 Troy, MI 48085
3 Beds
3.5 Baths
2,161 SqFt
Key Details
Sold Price $314,000
Property Type Condo
Sub Type Contemporary,Townhouse
Listing Status Sold
Purchase Type For Sale
Square Footage 2,161 sqft
Price per Sqft $145
Subdivision Sandalwood North Condo Occpn 1578
MLS Listing ID 2200094767
Sold Date 02/01/21
Style Contemporary,Townhouse
Bedrooms 3
Full Baths 3
Half Baths 1
HOA Fees $245/mo
HOA Y/N yes
Originating Board Realcomp II Ltd
Year Built 2004
Property Description
Great Open Concept END UNIT with no neighbors behind. 3 Story Townhouse with attached garage. 4 Bedrooms with 3.5 Bathrooms. The two bedrooms on the upper floor have their own bathroom. Half bath on entry level. Lower Bedroom has their own bathroom as well. den/office CAN BE THE 4TH BEDROOM.(Closet can be put back). 2 way fireplace in Great Rm and Bedroom/Office space. Kitchen has hardwood flooring, with Vaulted Ceilings, Granite Counter Tops with Island, lots of natural light. Walkout lower level has a nice private bedroom with full bath. Great location to be within minutes to M-59, walking distance to Nino's !! Close to all other shopping areas, and restaurants. HOA includes Lawn/Ground Maintenance/Trash/ Exterior repairs/ Water. UPDATES:QUARTZ COUNTER TOPS,NEW FAUCETS,NEW LIGHTING FIXTURES,AND NEW MIRRORS IN ALL BATHROOMS,BACKSPLASH TILES,MICROWAVE,AND A LIGHTING FIXTURE IN KITCHEN,FRESH PAINT IN 2020! READY TO MOVE IN!
Location
State MI
County Oakland
Area Troy
Direction South off South Blvd to Edgewater Dr.
Rooms
Other Rooms Bedroom - Mstr
Kitchen Electric Cooktop, Dishwasher, Disposal, Dryer, Microwave, Free-Standing Electric Range, Free-Standing Refrigerator, Stainless Steel Appliance(s), Washer
Interior
Hot Water Natural Gas
Heating Forced Air
Cooling Ceiling Fan(s), Central Air
Fireplaces Type Gas
Fireplace yes
Appliance Electric Cooktop, Dishwasher, Disposal, Dryer, Microwave, Free-Standing Electric Range, Free-Standing Refrigerator, Stainless Steel Appliance(s), Washer
Heat Source Natural Gas
Laundry 1
Exterior
Exterior Feature Grounds Maintenance, Outside Lighting
Garage Attached, Direct Access, Door Opener, Electricity
Garage Description 2 Car
Waterfront no
Roof Type Composition
Porch Porch, Porch - Covered
Road Frontage Paved
Garage yes
Building
Lot Description Sprinkler(s)
Foundation Slab
Sewer Sewer-Sanitary
Water Municipal Water
Architectural Style Contemporary, Townhouse
Warranty No
Level or Stories 3 Story
Structure Type Brick
Schools
School District Avondale
Others
Pets Allowed Yes
Tax ID 2003226055
Ownership Private Owned,Short Sale - No
Acceptable Financing Cash, Conventional
Rebuilt Year 2020
Listing Terms Cash, Conventional
Financing Cash,Conventional
Read Less
Want to know what your home might be worth? Contact us for a FREE valuation!

Our team is ready to help you sell your home for the highest possible price ASAP

©2024 Realcomp II Ltd. Shareholders
Bought with Century 21 Town & Country






