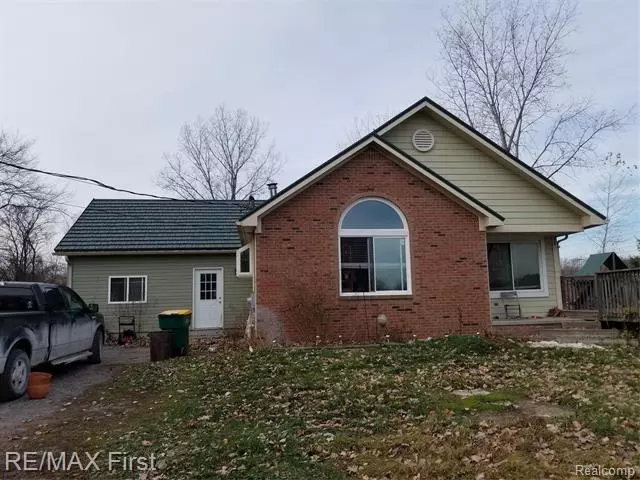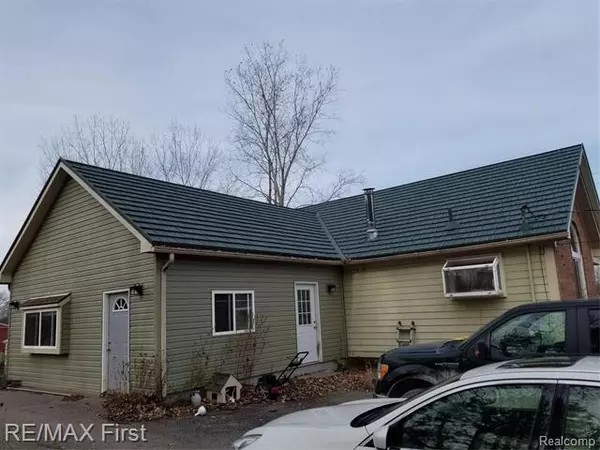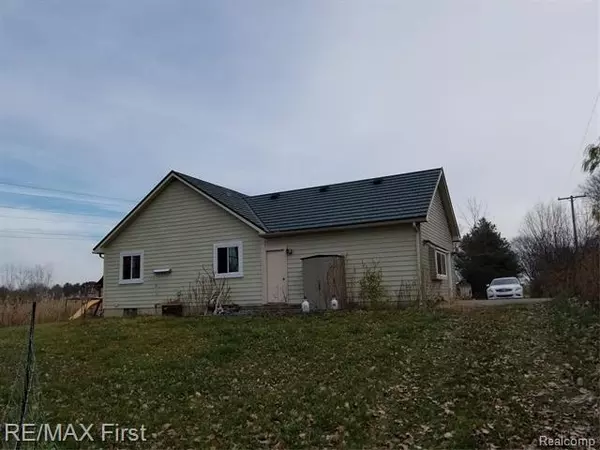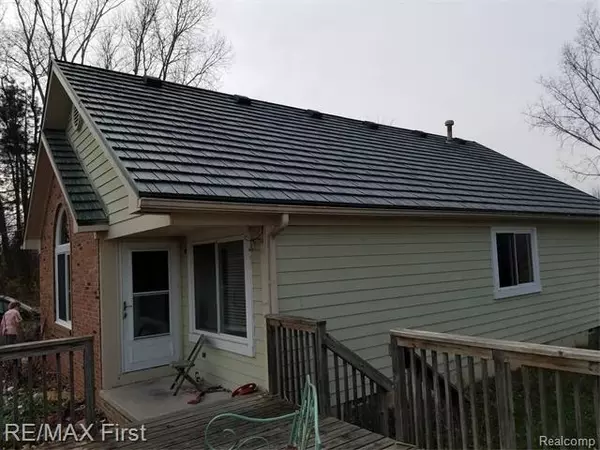$285,000
$299,900
5.0%For more information regarding the value of a property, please contact us for a free consultation.
61555 BATES RD Lenox, MI 48048
3 Beds
1 Bath
1,504 SqFt
Key Details
Sold Price $285,000
Property Type Single Family Home
Sub Type Ranch
Listing Status Sold
Purchase Type For Sale
Square Footage 1,504 sqft
Price per Sqft $189
MLS Listing ID 2200092172
Sold Date 12/22/20
Style Ranch
Bedrooms 3
Full Baths 1
HOA Y/N no
Originating Board Realcomp II Ltd
Year Built 1992
Annual Tax Amount $3,215
Lot Size 21.770 Acres
Acres 21.77
Lot Dimensions 678 x 1360
Property Description
Come and start your 21 acre farm. 100 Yards off the road. Many new items that make this home valuable. Newer metal roof, septic pumped out 2020, copper and PVC plumbing, substantial electrical panel, very organized wiring, newer GFA and CA serviced every year. Tall 9' bsmt.31 x 24 Pool barn has new 6" pour floor, work bench stays,water pump works even in winter, electric in pole barn. Separate billing for transformer. Sump pump flows to the pond. 8x8 garden shed.Wood stove in DN heat the whole house if you don't want to turn on heat. 3rd bd was garage, could be great mother-in-law suit or rented space. Has WIC and separate rm that could be full bath or kitchen. Newer Washr, Dryr and Frig. Wallside windows, some brand new. Whole house filter, water softnr 2 yr old. Sq.ft. includes new 3rd bd. Very open floor plan in liv, dn and kit with cathedral ceiling. Kennel fencing does not stay. Home warranty offered. SEV is for 10 acres and house only. See ML#2200024158 for info on 10 acre lot.
Location
State MI
County Macomb
Area Lenox Twp
Direction North off 28 onto Bates
Rooms
Other Rooms Living Room
Basement Unfinished
Kitchen Dishwasher, Disposal, Dryer, Built-In Gas Range, ENERGY STAR qualified refrigerator, Free-Standing Refrigerator, Stainless Steel Appliance(s), Washer, Water Purifier Owned
Interior
Interior Features Carbon Monoxide Alarm(s), Programmable Thermostat, Water Softener (owned)
Hot Water LP Gas/Propane
Heating Baseboard, Forced Air
Cooling Ceiling Fan(s), Central Air
Fireplaces Type Wood Stove
Fireplace no
Appliance Dishwasher, Disposal, Dryer, Built-In Gas Range, ENERGY STAR qualified refrigerator, Free-Standing Refrigerator, Stainless Steel Appliance(s), Washer, Water Purifier Owned
Heat Source LP Gas/Propane
Exterior
Exterior Feature Outside Lighting
Garage Description No Garage
Waterfront no
Waterfront Description Pond
Roof Type Metal
Porch Deck
Road Frontage Gravel
Garage no
Building
Lot Description Farm, Level, Native Plants, Wooded
Foundation Basement
Sewer Septic-Existing
Water Well-Existing
Architectural Style Ranch
Warranty Yes
Level or Stories 1 Story
Structure Type Brick,Composition,Vinyl
Schools
School District New Haven
Others
Tax ID 0620300037
Ownership Private Owned,Short Sale - No
Acceptable Financing Cash, Conventional, FHA, VA
Listing Terms Cash, Conventional, FHA, VA
Financing Cash,Conventional,FHA,VA
Read Less
Want to know what your home might be worth? Contact us for a FREE valuation!

Our team is ready to help you sell your home for the highest possible price ASAP

©2024 Realcomp II Ltd. Shareholders
Bought with RE/MAX First






