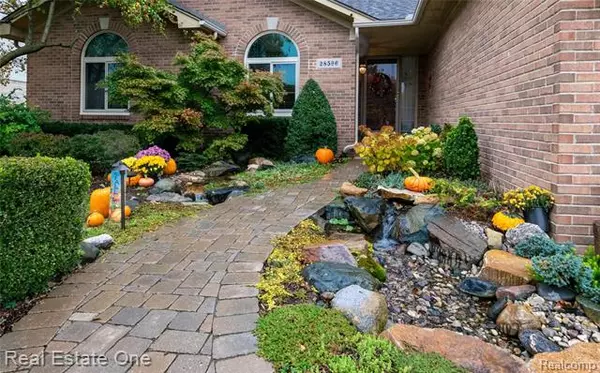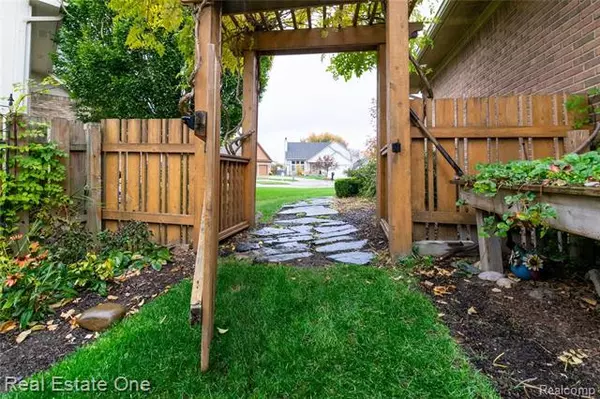$301,000
$285,000
5.6%For more information regarding the value of a property, please contact us for a free consultation.
28596 THAMES CRT Chesterfield, MI 48047
3 Beds
3 Baths
1,790 SqFt
Key Details
Sold Price $301,000
Property Type Single Family Home
Sub Type Ranch
Listing Status Sold
Purchase Type For Sale
Square Footage 1,790 sqft
Price per Sqft $168
Subdivision Stonehenge #6
MLS Listing ID 2200092959
Sold Date 12/18/20
Style Ranch
Bedrooms 3
Full Baths 3
HOA Y/N no
Originating Board Realcomp II Ltd
Year Built 2001
Annual Tax Amount $3,356
Lot Size 9,147 Sqft
Acres 0.21
Lot Dimensions 71.50X129.60
Property Description
Welcome home! This, stunning, beautiful, well maintained, ranch on a quiet court is a must see and checks all the boxes on the updates you are looking for in your new home! Vaulted ceilings and a beautiful gas fireplace greet you in the spacious living room. Enjoy the beautiful, new in 2018, kitchen with granite countertops. Have peace of mind on your interior updates with a newer furnace, central air, water heater, sump pump, and humidifier. The partially finished basement gives you plenty of room to grow. New in 2017, the roof has a transferrable lifetime warranty. Outside, enjoy your beautiful and secluded backyard paradise. The breathtaking landscaping and pond all with lighting surrounds the 2 level brick paver patio with your very own sunken hot tub with a new, in 2020, cover. This is the perfect space to entertain or relax. This beautiful home is move in ready in a great family neighborhood with L'Anse Creuse schools and will not last!!
Location
State MI
County Macomb
Area Chesterfield Twp
Direction 94 to 23 Mile Rd East, TR on Donner Road, TR on Maurice Road, TR on Manchester, TR onto Stratford, TL onto Thames Ct
Rooms
Other Rooms Living Room
Basement Partially Finished
Kitchen Dishwasher, Disposal, Dryer, Exhaust Fan, Microwave, Free-Standing Electric Oven, Free-Standing Refrigerator, Washer
Interior
Interior Features Carbon Monoxide Alarm(s), High Spd Internet Avail
Hot Water Natural Gas
Heating Forced Air
Cooling Ceiling Fan(s), Central Air
Fireplaces Type Gas
Fireplace yes
Appliance Dishwasher, Disposal, Dryer, Exhaust Fan, Microwave, Free-Standing Electric Oven, Free-Standing Refrigerator, Washer
Heat Source Natural Gas
Laundry 1
Exterior
Exterior Feature Fenced, Outside Lighting, Spa/Hot-tub
Garage Attached
Garage Description 2 Car
Waterfront no
Waterfront Description Pond
Roof Type Asphalt
Porch Patio
Road Frontage Paved
Garage yes
Building
Lot Description Sprinkler(s)
Foundation Basement
Sewer Sewer-Sanitary
Water Municipal Water
Architectural Style Ranch
Warranty No
Level or Stories 1 Story
Structure Type Brick
Schools
School District Lanse Creuse
Others
Tax ID 0920404034
Ownership Private Owned,Short Sale - No
Acceptable Financing Cash, Conventional, FHA, VA
Listing Terms Cash, Conventional, FHA, VA
Financing Cash,Conventional,FHA,VA
Read Less
Want to know what your home might be worth? Contact us for a FREE valuation!

Our team is ready to help you sell your home for the highest possible price ASAP

©2024 Realcomp II Ltd. Shareholders
Bought with Real Estate One-Clinton Twp






