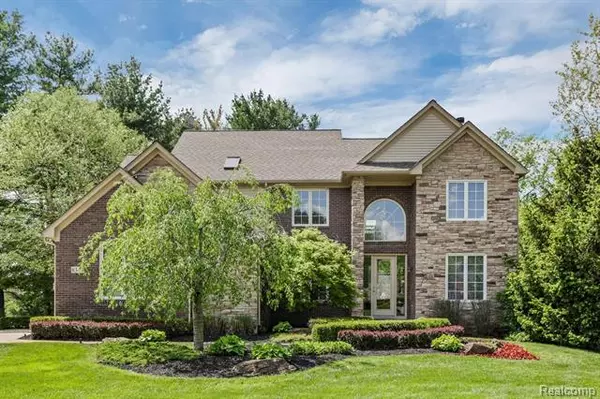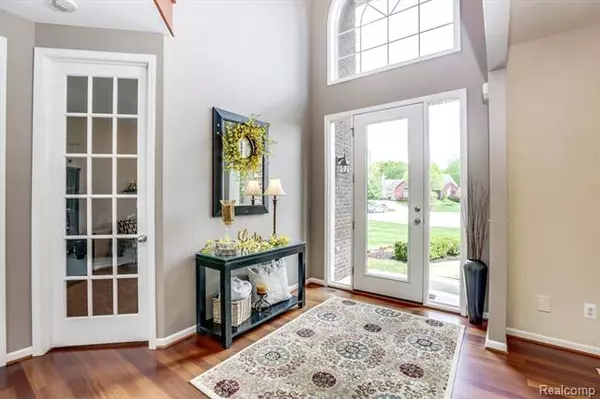$450,000
$445,000
1.1%For more information regarding the value of a property, please contact us for a free consultation.
8340 JACK PINE DR Brighton, MI 48116
4 Beds
2.5 Baths
2,738 SqFt
Key Details
Sold Price $450,000
Property Type Single Family Home
Sub Type Cape Cod,Colonial
Listing Status Sold
Purchase Type For Sale
Square Footage 2,738 sqft
Price per Sqft $164
Subdivision Winding Pines Condo
MLS Listing ID 2200036593
Sold Date 07/02/20
Style Cape Cod,Colonial
Bedrooms 4
Full Baths 2
Half Baths 1
Construction Status Site Condo
HOA Y/N no
Originating Board Realcomp II Ltd
Year Built 2005
Annual Tax Amount $3,836
Lot Size 0.500 Acres
Acres 0.5
Lot Dimensions 190x153x156x218
Property Description
Take in the rare harmony to be found between the stately elegance of this home and its prime wooded location overlooking the quiet end of a walkable cul-de-sac. Lush grounds including a sprinkler system complement dignified stonework surrounding the entry to an expansive foyer designed to welcome and impress. Living, formal dining, and kitchen areas are open with an expansive but private home office set off to one side of the entryway. The vaulted living room features a beautiful fieldstone overmantel standing two stories high and a mezzanine walkway leading to bedrooms. The tasteful neutral colors of the walls and carpets are offset by lively Brazilian cherry hardwood floors. The kitchen is an open U plan with roomy informal dining surrounded by Merillat Classic cabinetry with granite tops. Patio doors open to an elevated deck over the rear walk-out. Dont miss the very usable basement for rec areas and large walk-in closet in the master bedroom. Central vac and new furnace (2018)
Location
State MI
County Livingston
Area Green Oak Twp
Direction Exit Silver Lake Road off of US23. N on Fieldcrest to Winding Pines. Right on Winding Pines, Left on Jack Pine to home.
Rooms
Other Rooms Kitchen
Basement Daylight, Unfinished, Walkout Access
Kitchen Gas Cooktop, Dishwasher, Dryer, Microwave, Built-In Electric Oven, Free-Standing Refrigerator, Washer
Interior
Interior Features Cable Available, Carbon Monoxide Alarm(s), Central Vacuum, High Spd Internet Avail, Humidifier, Jetted Tub, Programmable Thermostat, Water Softener (owned)
Hot Water Natural Gas
Heating Forced Air
Cooling Ceiling Fan(s), Central Air
Fireplaces Type Gas
Fireplace yes
Appliance Gas Cooktop, Dishwasher, Dryer, Microwave, Built-In Electric Oven, Free-Standing Refrigerator, Washer
Heat Source Natural Gas
Laundry 1
Exterior
Exterior Feature Chimney Cap(s), Outside Lighting
Garage Attached, Direct Access, Door Opener, Electricity, Side Entrance
Garage Description 3 Car
Waterfront no
Roof Type Asphalt
Porch Deck, Patio, Porch - Covered
Road Frontage Paved, Private
Garage yes
Building
Lot Description Hilly-Ravine, Level, Sprinkler(s), Wooded
Foundation Basement
Sewer Septic-Existing
Water Well-Existing
Architectural Style Cape Cod, Colonial
Warranty No
Level or Stories 2 Story
Structure Type Brick,Stone,Vinyl
Construction Status Site Condo
Schools
School District Brighton
Others
Pets Allowed Yes
Tax ID 1617201006
Ownership Private Owned,Short Sale - No
Acceptable Financing Cash, Conventional, FHA, Rural Development, VA
Listing Terms Cash, Conventional, FHA, Rural Development, VA
Financing Cash,Conventional,FHA,Rural Development,VA
Read Less
Want to know what your home might be worth? Contact us for a FREE valuation!

Our team is ready to help you sell your home for the highest possible price ASAP

©2024 Realcomp II Ltd. Shareholders
Bought with Century 21 Premier






