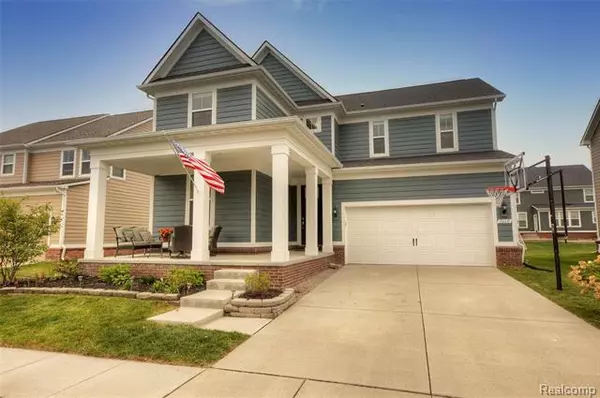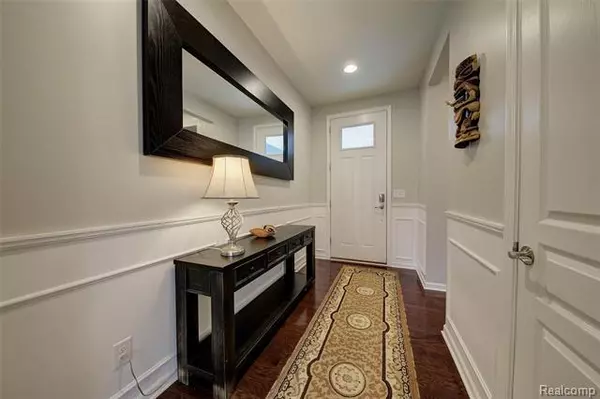$425,000
$425,000
For more information regarding the value of a property, please contact us for a free consultation.
1060 SHAY ST Canton, MI 48188
4 Beds
3.5 Baths
2,600 SqFt
Key Details
Sold Price $425,000
Property Type Single Family Home
Sub Type Colonial
Listing Status Sold
Purchase Type For Sale
Square Footage 2,600 sqft
Price per Sqft $163
Subdivision 2Nd Amend Wayne County Condo Sub Plan No 1043
MLS Listing ID 2200080216
Sold Date 11/13/20
Style Colonial
Bedrooms 4
Full Baths 3
Half Baths 1
HOA Fees $64/ann
HOA Y/N yes
Originating Board Realcomp II Ltd
Year Built 2017
Annual Tax Amount $8,190
Lot Size 6,534 Sqft
Acres 0.15
Lot Dimensions 60.00X110.00
Property Description
Why wait to build when you can have it all right now? Dont bother paying for all the upgrades & waiting a year only to spend more on landscaping, window treatments, patio etc. This 2017 built Eastfield model is complete w/ upgraded elevation, landscaping, window treatments, stone paver patio w/ firepit, & custom upgrades including shiplap accents, built-in shelving, closet organizers, & mudroom lockers. Chefs kitchen has upgraded white cabinets w/ soft close doors, crown, subway tile, & granite; oversized island with overhang seating & pendant lights; SS appliances; and oversized walk-in pantry w/ custom shelving. Perfect for our new normal w/ spacious 1st floor office/flex room & separate homework nook. Recessed lights t/o 1st floor & ceiling fans in every room. Deluxe Master bath plan w/ dual sinks & ceramic tiled shower plus 2 additional guest bathrooms for added convenience. Just 3 houses from the large community park come check out everything this home has to offer!EAST FACING
Location
State MI
County Wayne
Area Canton Twp
Direction Turn east onto Paine St from Ridge Rd, then turn south onto Shay St
Rooms
Other Rooms Great Room
Basement Unfinished
Kitchen Dishwasher, Disposal, Microwave, Free-Standing Gas Range, Free-Standing Refrigerator
Interior
Interior Features Humidifier
Hot Water Natural Gas
Heating Forced Air
Cooling Ceiling Fan(s), Central Air
Fireplace no
Appliance Dishwasher, Disposal, Microwave, Free-Standing Gas Range, Free-Standing Refrigerator
Heat Source Natural Gas
Laundry 1
Exterior
Garage Attached, Electricity
Garage Description 2 Car
Waterfront no
Roof Type Asphalt
Porch Patio, Porch - Covered
Road Frontage Paved
Garage yes
Building
Foundation Basement
Sewer Sewer-Sanitary
Water Municipal Water
Architectural Style Colonial
Warranty No
Level or Stories 2 Story
Structure Type Other
Schools
School District Plymouth Canton
Others
Pets Allowed Yes
Tax ID 71075030075000
Ownership Private Owned,Short Sale - No
Assessment Amount $155
Acceptable Financing Cash, Conventional
Listing Terms Cash, Conventional
Financing Cash,Conventional
Read Less
Want to know what your home might be worth? Contact us for a FREE valuation!

Our team is ready to help you sell your home for the highest possible price ASAP

©2024 Realcomp II Ltd. Shareholders
Bought with RE/MAX Classic






