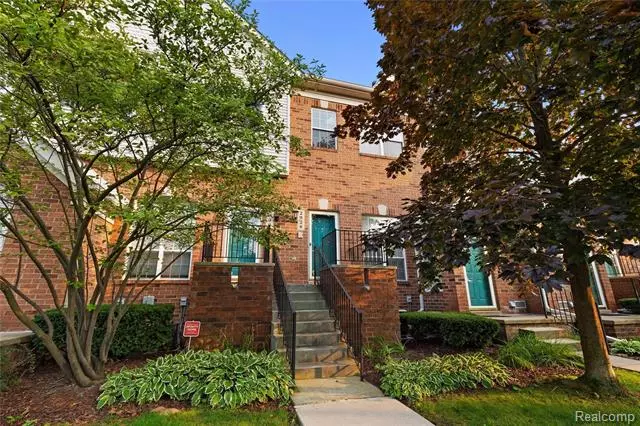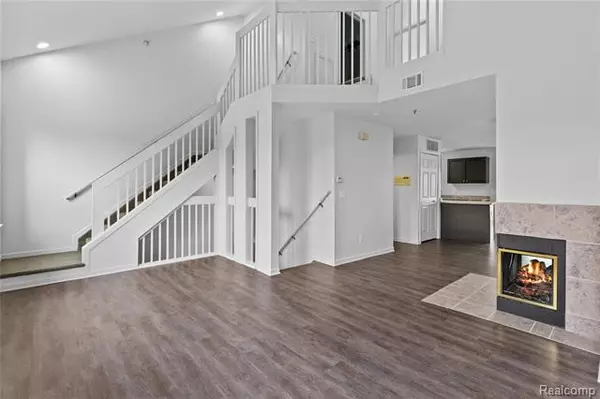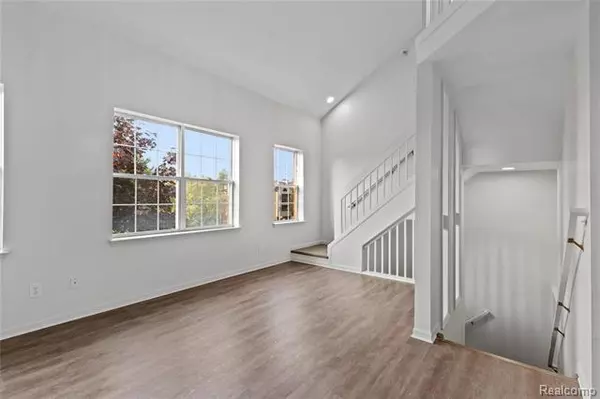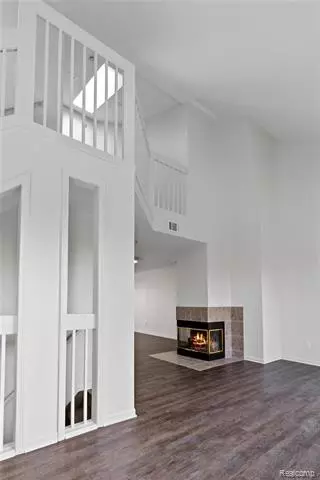$170,000
$165,000
3.0%For more information regarding the value of a property, please contact us for a free consultation.
2928 PRINCE HALL DR Detroit, MI 48207
2 Beds
2 Baths
1,423 SqFt
Key Details
Sold Price $170,000
Property Type Condo
Sub Type Townhouse
Listing Status Sold
Purchase Type For Sale
Square Footage 1,423 sqft
Price per Sqft $119
Subdivision Wayne Cty Condo No 435(Campau Farms In Elmwood Park)
MLS Listing ID 2200075001
Sold Date 10/26/20
Style Townhouse
Bedrooms 2
Full Baths 2
HOA Fees $299/mo
HOA Y/N yes
Originating Board Realcomp II Ltd
Year Built 1997
Annual Tax Amount $3,115
Property Description
So much value, so close to downtown, in the townhome community of Campau Farms. Newly-remodeled, 2 bedroom, 2 bath condominium has a new kitchen, two new bathrooms, new flooring and fresh paint throughout. Luxury vinyl plank flooring throughout great room, flows into open kitchen with new cabinets, granite countertops and stainless steel appliances. Bathrooms have brand new vanities, granite countertops and new tile floors. Brand new cozy carpet in the bedrooms. Stacked washer/dryer. Gas fireplace in living area, and balcony off the dining room; The skylight in the upstairs hallway fills the vaulted living room with natural light. One car garage, additional parking space behind garage, guest parking throughout; In-ground pool; Travel to the Eastern Market, Downtown, West Village or the Riverfront in less than 10 minutes; Secure, gated community in a the residential neighborhood of Elmwood Park, with plenty of trees and walking/biking paths. Eligible for NEZ-Homestead tax abatement.
Location
State MI
County Wayne
Area Det Woodward-Mcclellan/So Mack
Direction Chene to Prince Hall Dr, go east
Rooms
Other Rooms Living Room
Kitchen Dishwasher, Exhaust Fan, Free-Standing Electric Range, Free-Standing Refrigerator, Stainless Steel Appliance(s), Washer/Dryer Stacked
Interior
Interior Features Cable Available, High Spd Internet Avail, Intercom
Hot Water Natural Gas
Heating Forced Air
Cooling Central Air
Fireplaces Type Gas
Fireplace yes
Appliance Dishwasher, Exhaust Fan, Free-Standing Electric Range, Free-Standing Refrigerator, Stainless Steel Appliance(s), Washer/Dryer Stacked
Heat Source Natural Gas
Laundry 1
Exterior
Exterior Feature Fenced, Grounds Maintenance, Outside Lighting, Pool - Common, Pool - Inground, Private Entry
Garage 1 Assigned Space, Attached, Direct Access, Door Opener, Electricity
Garage Description 1 Car
Waterfront no
Roof Type Asphalt
Porch Balcony
Road Frontage Private
Garage yes
Private Pool 1
Building
Foundation Slab
Sewer Sewer-Sanitary
Water Municipal Water
Architectural Style Townhouse
Warranty No
Level or Stories Tri-Level
Structure Type Brick,Vinyl
Schools
School District Detroit
Others
Pets Allowed Yes
Tax ID W11I000662S004L
Ownership Private Owned,Short Sale - No
Acceptable Financing Cash, Conventional, Warranty Deed
Rebuilt Year 2020
Listing Terms Cash, Conventional, Warranty Deed
Financing Cash,Conventional,Warranty Deed
Read Less
Want to know what your home might be worth? Contact us for a FREE valuation!

Our team is ready to help you sell your home for the highest possible price ASAP

©2024 Realcomp II Ltd. Shareholders
Bought with Quest Realty LLC






