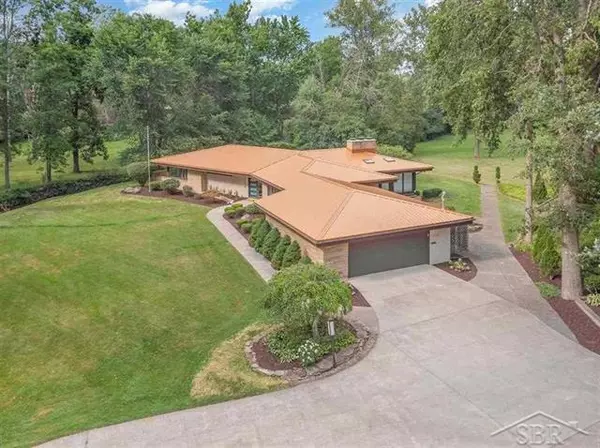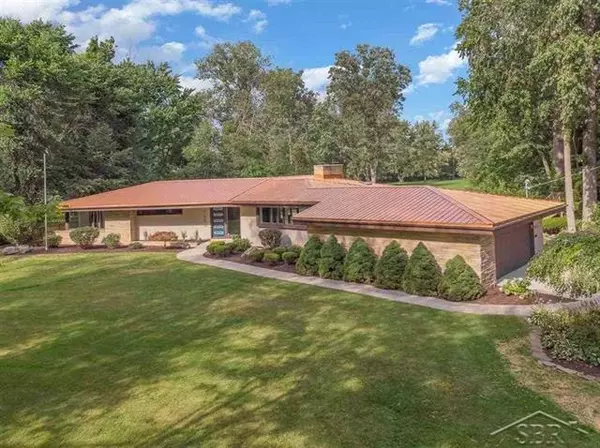$374,900
$374,900
For more information regarding the value of a property, please contact us for a free consultation.
1200 W SUGNET RD Midland, MI 48640
3 Beds
2.5 Baths
2,546 SqFt
Key Details
Sold Price $374,900
Property Type Single Family Home
Sub Type Ranch
Listing Status Sold
Purchase Type For Sale
Square Footage 2,546 sqft
Price per Sqft $147
Subdivision Meadowbrook Woods
MLS Listing ID 61050050784
Sold Date 10/15/21
Style Ranch
Bedrooms 3
Full Baths 2
Half Baths 1
HOA Y/N no
Originating Board Saginaw Board of REALTORS
Year Built 1955
Annual Tax Amount $3,693
Lot Size 1.770 Acres
Acres 1.77
Lot Dimensions 246x312
Property Description
SERENITY ON WEST SUGNET! Situated on a private rolling 1.8 acre parcel across from the Midland Country Club you will find this one of a kind Mid-Century Modern outstanding creation by Carl G. Schultwitz! Timeless quality & modern finishes surround you in this 3 bedroom, 2.5 bathroom home with over 2500 SF of main floor living space that has been completely updated while keeping the same quality, finishes, and amazing outdoor spaces that this era aimed to provide. Updates & features include; new metal roof, custom open concept kitchen w/ soft close cabinetry and large island, solid red oak & ceramic tile flooring, 2 gas fireplaces, updated & raised mechanicals w/ waterproofing system in basement, sun room with amazing views, master suite, and so much more. A circle driveway, professional landscaping, deck & patios overlooking the creek, ivy covered bridge, and raised yard perfect for entertaining are just a few of the must see outdoor features! Schedule your tour today!
Location
State MI
County Midland
Area Midland
Direction Eastman Ave to W Sugnet Rd
Rooms
Other Rooms Bedroom - Mstr
Basement Partially Finished
Kitchen Dishwasher, Microwave, Range/Stove, Refrigerator
Interior
Interior Features High Spd Internet Avail
Hot Water Natural Gas
Heating Forced Air
Cooling Central Air
Fireplaces Type Gas, Natural
Fireplace yes
Appliance Dishwasher, Microwave, Range/Stove, Refrigerator
Heat Source Natural Gas
Exterior
Garage Attached, Door Opener, Electricity
Garage Description 2.5 Car
Waterfront no
Waterfront Description Stream
Porch Deck, Patio
Road Frontage Paved
Garage yes
Building
Lot Description Sprinkler(s)
Foundation Basement
Sewer Sewer-Sanitary
Water Municipal Water
Architectural Style Ranch
Level or Stories 1 Story
Structure Type Brick
Schools
School District Midland
Others
Tax ID 140970276
SqFt Source Public Rec
Acceptable Financing Cash, Conventional, FHA, VA
Listing Terms Cash, Conventional, FHA, VA
Financing Cash,Conventional,FHA,VA
Read Less
Want to know what your home might be worth? Contact us for a FREE valuation!

Our team is ready to help you sell your home for the highest possible price ASAP

©2024 Realcomp II Ltd. Shareholders
Bought with Modern Realty






