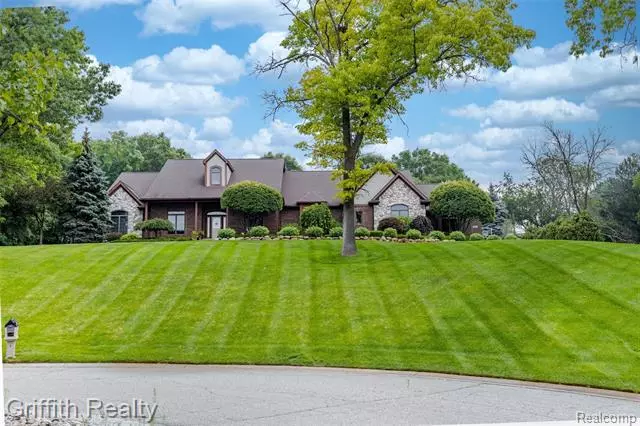$648,000
$675,000
4.0%For more information regarding the value of a property, please contact us for a free consultation.
10430 FARMBROOK Drive Brighton, MI 48114
4 Beds
4.5 Baths
3,574 SqFt
Key Details
Sold Price $648,000
Property Type Single Family Home
Sub Type Ranch
Listing Status Sold
Purchase Type For Sale
Square Footage 3,574 sqft
Price per Sqft $181
Subdivision Ridge Wood Sub No 3
MLS Listing ID 2210060328
Sold Date 09/15/21
Style Ranch
Bedrooms 4
Full Baths 4
Half Baths 1
Construction Status Platted Sub.
HOA Fees $22/ann
HOA Y/N yes
Originating Board Realcomp II Ltd
Year Built 2000
Annual Tax Amount $5,897
Lot Size 1.450 Acres
Acres 1.45
Lot Dimensions 214.00X295.00
Property Description
Bring the resort home! Expansive, top-quality ranch home in sought~ after subdivision situated on 1.45 acres with a meticulously maintained yard. Enduring & open floor plan with hardwood floors, stone fireplace, updated kitchen with many conveniences. Spacious master with dual sinks, separate tub and shower. 4 bedrooms and 3 full bathrooms located on the entry-level. Lower level is finished and ready for easy entertaining, wet bar, game room, and full bathroom. Allow yourself to indulge in the privacy of the back yard: resort-style comforts with pool and cabana house that includes tv viewing, changing room ½ bath. Brighton schools and easy freeway access are a bonus. Don’t miss this opportunity to vacation and entertain within the comforts of home.
Location
State MI
County Livingston
Area Brighton Twp
Direction Culver Road to Parkside Drive to West on Farmbrook. End of the Street.
Rooms
Basement Finished
Kitchen Dishwasher, Disposal, Dryer, Electric Cooktop, Free-Standing Refrigerator, Microwave, Washer
Interior
Interior Features Cable Available, High Spd Internet Avail, Water Softener (owned), Wet Bar
Hot Water Natural Gas
Heating Forced Air
Cooling Central Air
Fireplaces Type Gas
Fireplace yes
Appliance Dishwasher, Disposal, Dryer, Electric Cooktop, Free-Standing Refrigerator, Microwave, Washer
Heat Source Natural Gas
Exterior
Exterior Feature Lighting, Pool - Inground
Garage Direct Access, Electricity, Door Opener, Side Entrance, Attached, Basement Access
Garage Description 3 Car
Waterfront no
Porch Patio, Porch
Road Frontage Paved
Garage yes
Private Pool 1
Building
Lot Description Irregular, Sprinkler(s)
Foundation Basement
Sewer Septic Tank (Existing)
Water Well (Existing)
Architectural Style Ranch
Warranty No
Level or Stories 1 Story
Structure Type Brick,Stone,Vinyl
Construction Status Platted Sub.
Schools
School District Brighton
Others
Pets Allowed Yes
Tax ID 1233103075
Ownership Short Sale - No,Private Owned
Acceptable Financing Cash, Conventional, VA
Listing Terms Cash, Conventional, VA
Financing Cash,Conventional,VA
Read Less
Want to know what your home might be worth? Contact us for a FREE valuation!

Our team is ready to help you sell your home for the highest possible price ASAP

©2024 Realcomp II Ltd. Shareholders
Bought with RE/MAX Platinum


