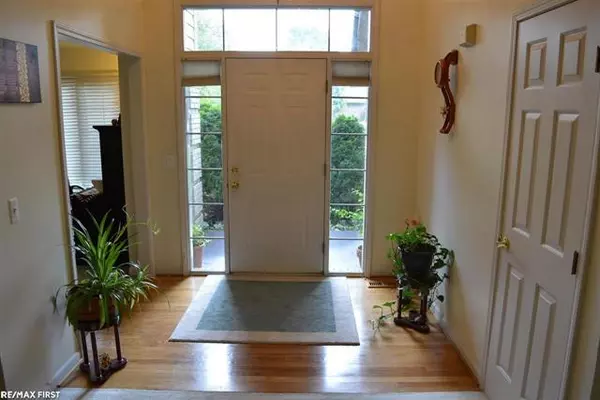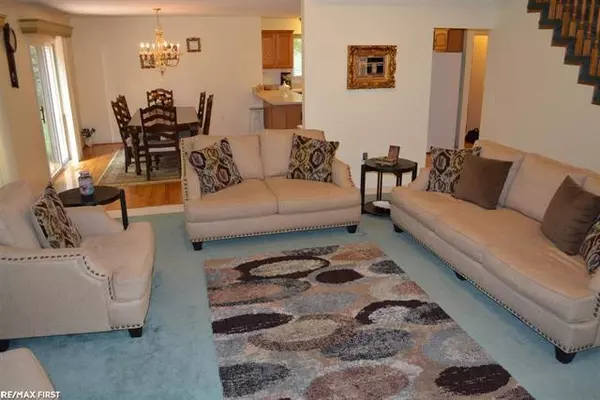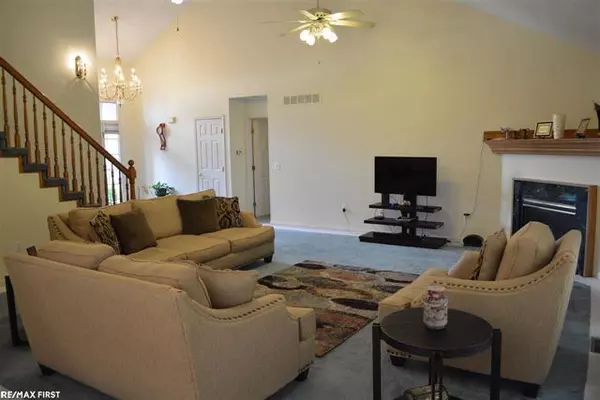$430,000
$424,900
1.2%For more information regarding the value of a property, please contact us for a free consultation.
11653 CEDARWOOD Shelby Twp, MI 48315
4 Beds
2.5 Baths
2,567 SqFt
Key Details
Sold Price $430,000
Property Type Single Family Home
Sub Type Split Level
Listing Status Sold
Purchase Type For Sale
Square Footage 2,567 sqft
Price per Sqft $167
Subdivision Kingswood Estates Sub
MLS Listing ID 58050047706
Sold Date 08/13/21
Style Split Level
Bedrooms 4
Full Baths 2
Half Baths 1
HOA Fees $21/ann
HOA Y/N yes
Originating Board MiRealSource
Year Built 2000
Annual Tax Amount $5,449
Lot Size 0.450 Acres
Acres 0.45
Lot Dimensions 74 x 152
Property Description
Great Curb Appeal on this Beautiful 4 Bedroom 2.5 Bath Split-Level with 3.5 Car Side-Turn Garage (33 x 22) on Huge Lot - Half Acre in Utica School District. New Furnace '20, Sump Pump '19, Hot Water Heater '16, 3-Dimensional Roof '12. First Floor Master features En-Suite with Double Sinks, Jacuzzi Tub, Separate Shower & Walk-In Closet. Vaulted Ceilings in Great Room with Gas Fireplace. Spacious Kitchen features Raised-Panel Oak Cabinetry, Hardwood Flooring, Walk-In Pantry, Snack-Bar Extension & Doorwall to Freshly-Sealed Stamped-Concrete Patio overlooking Lush Yard with Mature Trees - No Neighbors Behind. Den/Office. First Floor Laundry with Overhead Cabinetry. Six Panel Doors. Ceiling Fans Throughout. Sprinkler System. Glass Block Windows. 150 Amp Electrical Service. Close to Parks, Schools, Shopping & Expressway.
Location
State MI
County Macomb
Area Shelby Twp
Direction South Kings Dr off 22 Mile, West on Cedarwood Dr, Home on Right
Rooms
Other Rooms Bedroom
Kitchen Dishwasher, Dryer, Range/Stove, Refrigerator, Washer
Interior
Hot Water Natural Gas
Heating Forced Air
Cooling Ceiling Fan(s), Central Air
Fireplaces Type Gas
Fireplace yes
Appliance Dishwasher, Dryer, Range/Stove, Refrigerator, Washer
Heat Source Natural Gas
Exterior
Garage Attached
Garage Description > 3 Car
Waterfront no
Porch Patio, Porch
Garage yes
Building
Lot Description Sprinkler(s)
Foundation Basement
Sewer Sewer-Sanitary
Water Municipal Water
Architectural Style Split Level
Level or Stories 1 1/2 Story
Structure Type Brick
Schools
School District Utica
Others
Tax ID 0726101012
SqFt Source Public Rec
Acceptable Financing Cash, Conventional, FHA, VA
Listing Terms Cash, Conventional, FHA, VA
Financing Cash,Conventional,FHA,VA
Read Less
Want to know what your home might be worth? Contact us for a FREE valuation!

Our team is ready to help you sell your home for the highest possible price ASAP

©2024 Realcomp II Ltd. Shareholders
Bought with Keller Williams Realty Lakeside






