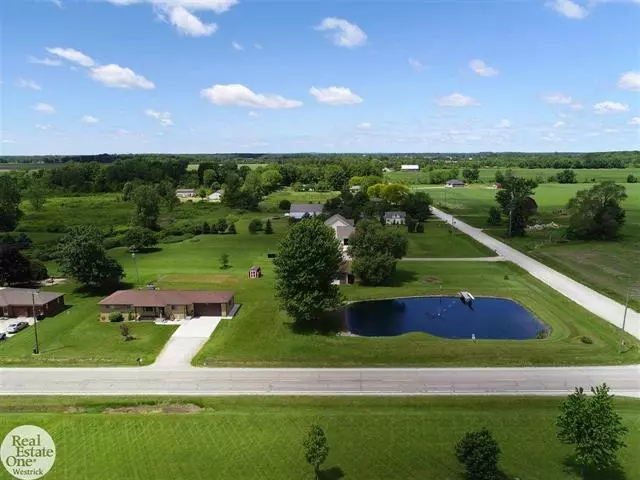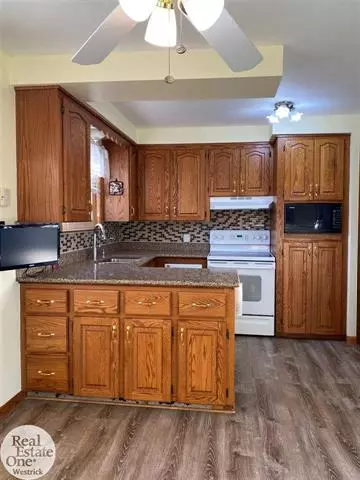$278,000
$244,900
13.5%For more information regarding the value of a property, please contact us for a free consultation.
479 Riley Center Riley, MI 48041
3 Beds
1.5 Baths
1,485 SqFt
Key Details
Sold Price $278,000
Property Type Single Family Home
Sub Type Ranch
Listing Status Sold
Purchase Type For Sale
Square Footage 1,485 sqft
Price per Sqft $187
Subdivision Na
MLS Listing ID 58050042134
Sold Date 06/24/21
Style Ranch
Bedrooms 3
Full Baths 1
Half Baths 1
HOA Y/N no
Originating Board MiRealSource
Year Built 1975
Annual Tax Amount $1,831
Lot Size 1.520 Acres
Acres 1.52
Lot Dimensions 334x196
Property Description
Come and see this adorable 3 bedroom home on 1/1/2 Treed Acres paved Road. Large Pole barn with 220 electric, and some other equipment. There is a stocked pond with a dock. Imagine walking into your home office/family room from garage then into the nicely renovated Kitchen with Granite counters, kitchen passes into the mechanical room/laundry area that has a laundry sink, new washer and a dryer. H2O and Luxeair furnace are in great condition. Off the laundry is a 3/4 bath with shower. There is an outside access to the back yard from Laundry area as well. Freshly painted Home also features 3 bedrooms, full bath and Another Family/Living room with a front door. Extra features Include Generac, Central Air, R/O system, all appliances, Newer carpet and floor coverings, 220 electric, Foam insulation in walls and attic, septic system installed 2019, some new windows,. Garage is finished and has new cement 2017.
Location
State MI
County St. Clair
Area Riley Twp
Rooms
Other Rooms Kitchen
Interior
Heating Forced Air
Cooling Ceiling Fan(s), Central Air
Fireplace no
Heat Source Natural Gas
Exterior
Garage Attached
Garage Description 2 Car
Waterfront no
Porch Patio, Porch
Road Frontage Private
Garage yes
Building
Foundation Crawl
Sewer Septic-Existing
Water Well-Existing
Architectural Style Ranch
Level or Stories 1 Story
Structure Type Brick
Schools
School District Armada
Others
Tax ID 74290312009000
Ownership Short Sale - No,Private Owned
Acceptable Financing Cash, Conventional
Listing Terms Cash, Conventional
Financing Cash,Conventional
Read Less
Want to know what your home might be worth? Contact us for a FREE valuation!

Our team is ready to help you sell your home for the highest possible price ASAP

©2024 Realcomp II Ltd. Shareholders
Bought with Nexus Real Estate LLC






