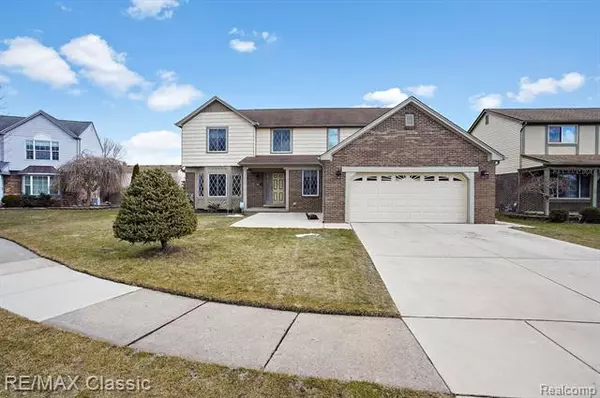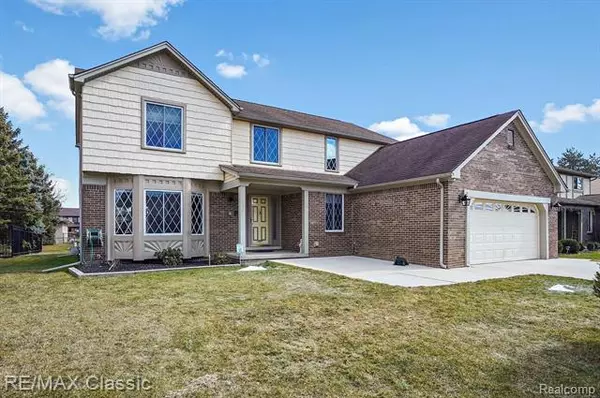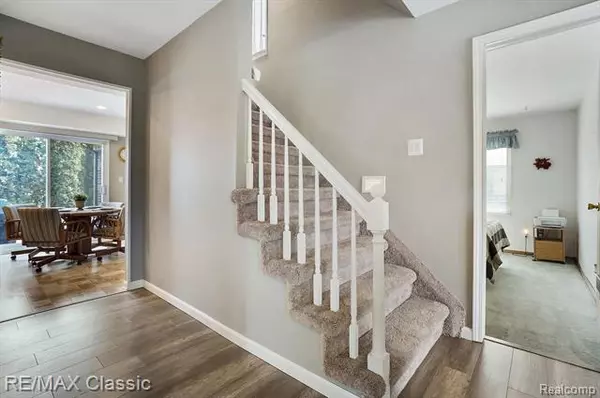$361,500
$339,900
6.4%For more information regarding the value of a property, please contact us for a free consultation.
7656 W CLAYMORE CRT Canton, MI 48187
4 Beds
2.5 Baths
2,530 SqFt
Key Details
Sold Price $361,500
Property Type Single Family Home
Sub Type Colonial
Listing Status Sold
Purchase Type For Sale
Square Footage 2,530 sqft
Price per Sqft $142
Subdivision Hampton Court West Sub
MLS Listing ID 2210014161
Sold Date 04/08/21
Style Colonial
Bedrooms 4
Full Baths 2
Half Baths 1
HOA Y/N no
Originating Board Realcomp II Ltd
Year Built 1979
Annual Tax Amount $4,359
Lot Size 7,840 Sqft
Acres 0.18
Lot Dimensions 71.50X110.50
Property Description
HIGHEST & BEST OFFERS DUE SUNDAY 3/7/21 by 6:30pm. Sellers have loved and maintained this home beautifully for the last 20+ years. Highlights include newer kitchen with maple cabinets, tile backsplash, recessed lighting and adjoining breakfast nook. Doorwall to stamped concrete patio. Great room w/ brick wall natural fireplace, newer carpeting and door-wall to patio/pergola & hot tub. Living room and formal dining room w/ bay window. First floor laundry and updated 1/2 bath. New flooring in foyer, library on first floor can be used as a bedroom. Large Master with walk in closet w/ built ins & full bath. 2nd bedroom with newer wide plank floors. Finished basement carpeting, projector & screen, workshop and large storage area. Newer cement driveway and exterior siding/trim. Home exterior refaced and changed from English Tudor to shake shingle and trim. List of upgrades in docs. Close to schools, shopping & hwys. Desired cul de sac location.
Location
State MI
County Wayne
Area Canton Twp
Direction North of Warren, East of Canton Center
Rooms
Other Rooms Bath - Master
Basement Partially Finished
Kitchen Gas Cooktop, Dishwasher, Disposal, Dryer, Exhaust Fan, Microwave, Free-Standing Gas Oven, Free-Standing Gas Range
Interior
Interior Features Central Vacuum, Dual-Flush Toilet(s), High Spd Internet Avail, Humidifier, Programmable Thermostat, Spa/Hot-tub
Hot Water Natural Gas
Heating Forced Air
Cooling Central Air
Fireplaces Type Natural
Fireplace yes
Appliance Gas Cooktop, Dishwasher, Disposal, Dryer, Exhaust Fan, Microwave, Free-Standing Gas Oven, Free-Standing Gas Range
Heat Source Natural Gas
Laundry 1
Exterior
Garage Attached, Direct Access, Door Opener, Electricity
Garage Description 2 Car
Waterfront no
Roof Type Asphalt
Porch Patio, Porch
Road Frontage Paved
Garage yes
Building
Foundation Basement
Sewer Sewer-Sanitary
Water Municipal Water
Architectural Style Colonial
Warranty No
Level or Stories 2 Story
Structure Type Aluminum,Brick,Cedar
Schools
School District Plymouth Canton
Others
Pets Allowed Yes
Tax ID 71011020090000
Ownership Private Owned,Short Sale - No
Acceptable Financing Cash, Conventional
Rebuilt Year 2015
Listing Terms Cash, Conventional
Financing Cash,Conventional
Read Less
Want to know what your home might be worth? Contact us for a FREE valuation!

Our team is ready to help you sell your home for the highest possible price ASAP

©2024 Realcomp II Ltd. Shareholders
Bought with EXP Realty






