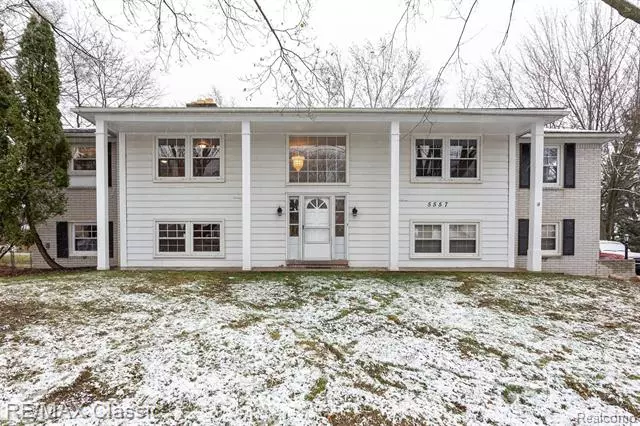$332,000
$329,000
0.9%For more information regarding the value of a property, please contact us for a free consultation.
5557 Edinborough West Bloomfield, MI 48322
4 Beds
3 Baths
3,079 SqFt
Key Details
Sold Price $332,000
Property Type Single Family Home
Sub Type Colonial,Split Level
Listing Status Sold
Purchase Type For Sale
Square Footage 3,079 sqft
Price per Sqft $107
Subdivision Kimberley North No 1
MLS Listing ID 2200097110
Sold Date 01/25/21
Style Colonial,Split Level
Bedrooms 4
Full Baths 3
HOA Fees $12/ann
HOA Y/N yes
Originating Board Realcomp II Ltd
Year Built 1962
Annual Tax Amount $3,429
Lot Size 0.280 Acres
Acres 0.28
Lot Dimensions 100.00X120.00
Property Description
One of a Kind, BEAUTIFUL LG Colonial, 4 BR 3 Bath, NEWLY REMODELED HOME, in desirable Kimberly N. Sub, on lg lot w mature trees. New paint, carpet & flooring throughout. Enter the foyer, w/ slate floor & take the winding stairs to the main living area, with BRAND NEW KITCHEN,SS appliances, new cabinets, granite counters, stylish backsplash, recessed lights, great center island! Nook w classic brick natural fireplace. Huge living & dining room, w large windows & natural light. Large Master bedroom ste, w WIC, shower; 2 more lg bedrooms & UPDATED full bath, dual sinks, tub, granite. Lower level provides a spacious & cozy family room, w natural fireplace, new flooring, doorwall leading to patio & huge backyard; Updated full bath, lg laundry room, 4th bedroom & another space for office, den or play area in this lg lower level. 2.5 car garage w workshop. Newer windows. Roof 8 yrs. EXC LOCATION near shopping, schools, restaurants, x ways & more!
Location
State MI
County Oakland
Area West Bloomfield Twp
Direction East of Orchard Lake, Take 14 Mile to Heather Heath Lane, turn North, to Edinborough turn East to 5557 Edinborough.
Rooms
Other Rooms Kitchen
Kitchen Dishwasher, Dryer, Free-Standing Gas Range, Range Hood, Free-Standing Refrigerator, Stainless Steel Appliance(s), Washer
Interior
Interior Features Cable Available, High Spd Internet Avail
Hot Water Natural Gas
Heating Forced Air
Cooling Attic Fan, Central Air
Fireplaces Type Natural
Fireplace yes
Appliance Dishwasher, Dryer, Free-Standing Gas Range, Range Hood, Free-Standing Refrigerator, Stainless Steel Appliance(s), Washer
Heat Source Natural Gas
Laundry 1
Exterior
Exterior Feature Outside Lighting
Garage 2+ Assigned Spaces, Attached, Direct Access, Door Opener, Electricity, Side Entrance, Workshop
Garage Description 2.5 Car
Waterfront no
Roof Type Asphalt
Porch Patio, Porch - Covered
Road Frontage Paved
Garage yes
Building
Lot Description Wooded
Foundation Slab
Sewer Sewer-Sanitary
Water Municipal Water
Architectural Style Colonial, Split Level
Warranty No
Level or Stories Bi-Level
Structure Type Aluminum,Brick
Schools
School District Farmington
Others
Tax ID 1835381006
Ownership Private Owned,Short Sale - No
Acceptable Financing Cash, Conventional, FHA, VA
Rebuilt Year 2020
Listing Terms Cash, Conventional, FHA, VA
Financing Cash,Conventional,FHA,VA
Read Less
Want to know what your home might be worth? Contact us for a FREE valuation!

Our team is ready to help you sell your home for the highest possible price ASAP

©2024 Realcomp II Ltd. Shareholders
Bought with Buyers First Realty






