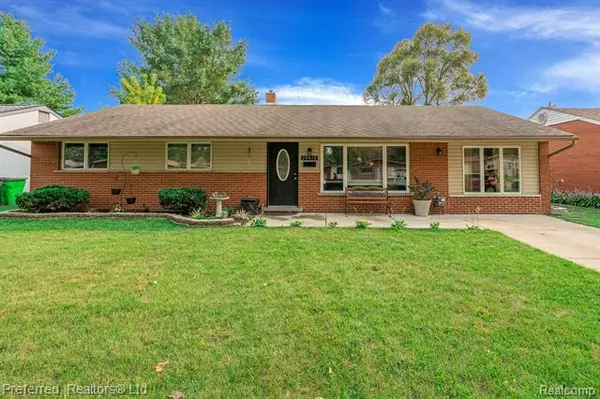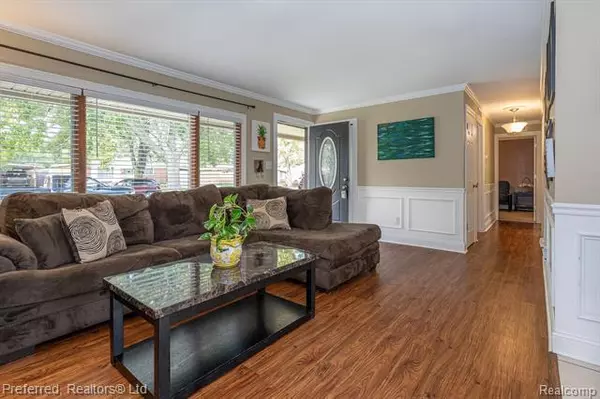$163,000
$159,900
1.9%For more information regarding the value of a property, please contact us for a free consultation.
20418 CORTINA ST Clinton Twp, MI 48035
4 Beds
2 Baths
1,404 SqFt
Key Details
Sold Price $163,000
Property Type Single Family Home
Sub Type Ranch
Listing Status Sold
Purchase Type For Sale
Square Footage 1,404 sqft
Price per Sqft $116
Subdivision Armanda Gardens # 01
MLS Listing ID 2200075576
Sold Date 11/10/20
Style Ranch
Bedrooms 4
Full Baths 2
HOA Y/N no
Originating Board Realcomp II Ltd
Year Built 1958
Annual Tax Amount $2,778
Lot Size 7,405 Sqft
Acres 0.17
Lot Dimensions 63.00X116.00
Property Description
Highest and Best by Monday 9/21 at 10am. Welcome Home to this charming and rare 4 Bedroom 2 Full Bath Ranch style home! This adorable home is over 1400 sq feet and is awaiting for you! Feel right at home when you walk into the family room with new hardwood floors and lots of natural light flowing through. Updated kitchen with granite counter tops, deep sink and cabinets galore. Separate dining area with door-wall to three seasons room. Open and spacious living room is the perfect place to relax & enjoy family time. Spacious master bedroom with updated master bath. 3 additional size-able rooms and updated full bath. Enjoy your evenings in the three seasons room with hot tub or light a fire and enjoy the new brick paver patio! Large fenced in yard with shed for storage. This charming home is nestled in a family friendly neighborhood and is the perfect home for any first time home buyer! Call today for your own personal showing! You wont want to miss this one!
Location
State MI
County Macomb
Area Clinton Twp
Direction North of 15 Mile and West of Little Mack
Rooms
Other Rooms Family Room
Kitchen Dishwasher, Disposal, Microwave, Built-In Gas Oven, Built-In Gas Range, Free-Standing Refrigerator
Interior
Interior Features Cable Available, High Spd Internet Avail, Spa/Hot-tub
Hot Water Natural Gas
Heating Forced Air
Cooling Central Air
Fireplace no
Appliance Dishwasher, Disposal, Microwave, Built-In Gas Oven, Built-In Gas Range, Free-Standing Refrigerator
Heat Source Natural Gas
Laundry 1
Exterior
Exterior Feature Spa/Hot-tub
Garage Description No Garage
Waterfront no
Roof Type Asphalt
Porch Porch - Enclosed
Road Frontage Paved
Garage no
Building
Foundation Slab
Sewer Sewer-Sanitary
Water Municipal Water
Architectural Style Ranch
Warranty No
Level or Stories 1 Story
Structure Type Brick
Schools
School District Clintondale
Others
Tax ID 1128480006
Ownership Private Owned,Short Sale - No
Assessment Amount $64
Acceptable Financing Cash, Conventional, FHA, VA
Listing Terms Cash, Conventional, FHA, VA
Financing Cash,Conventional,FHA,VA
Read Less
Want to know what your home might be worth? Contact us for a FREE valuation!

Our team is ready to help you sell your home for the highest possible price ASAP

©2024 Realcomp II Ltd. Shareholders
Bought with Realteam Real Estate






