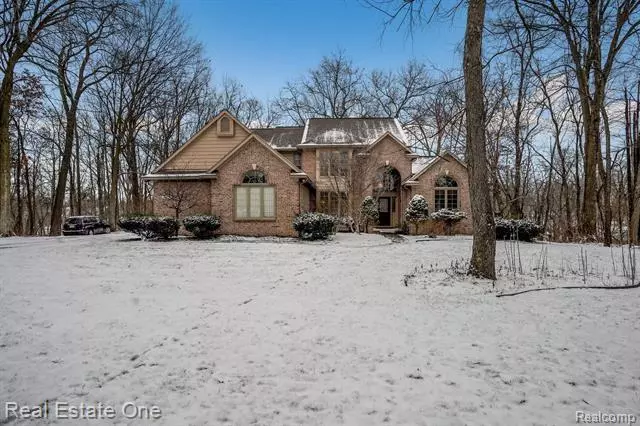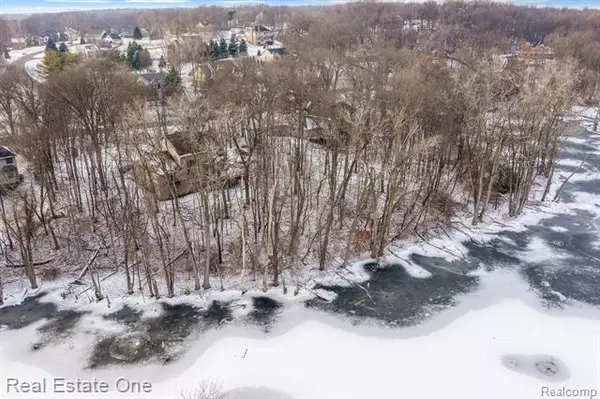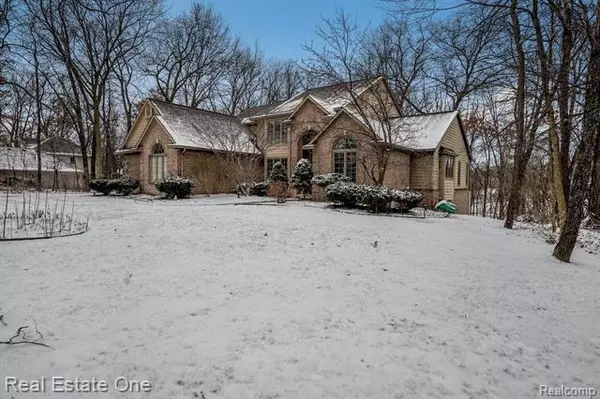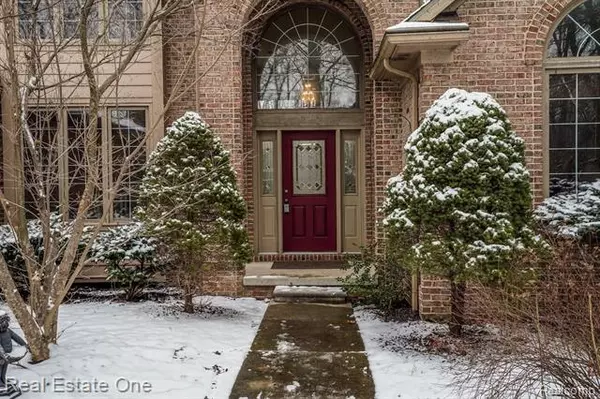$440,000
$450,000
2.2%For more information regarding the value of a property, please contact us for a free consultation.
5491 Parkside DR Brighton, MI 48114
3 Beds
2.5 Baths
2,989 SqFt
Key Details
Sold Price $440,000
Property Type Single Family Home
Sub Type Cape Cod,Contemporary
Listing Status Sold
Purchase Type For Sale
Square Footage 2,989 sqft
Price per Sqft $147
Subdivision Ridge Wood Sub No 1
MLS Listing ID 2200099920
Sold Date 02/05/21
Style Cape Cod,Contemporary
Bedrooms 3
Full Baths 2
Half Baths 1
Construction Status Platted Sub.
HOA Fees $22/ann
HOA Y/N yes
Originating Board Realcomp II Ltd
Year Built 1995
Annual Tax Amount $6,994
Lot Size 1.700 Acres
Acres 1.7
Lot Dimensions 353x160x421x172
Property Description
This custom brick home has the living & work space you're looking for. Premium 1.7 acre wooded lot w/ frontage on a pond for indoor/outdoor living. Spacious foyer opens to 2 story Great Room w/ 2 sided fireplace & a wall of windows overlooking the woods & pond. 1st floor features soaring ceilings & large windows throughout, large Laundry, Dining Room/Study, & also Office/4th bedroom for all the flex space you need. Large eat-in kitchen with S.S. appliances, gas cook-top, walk-in pantry, & door-wall to deck for easy grilling and al fresco dining. 1st floor Bedroom Suite w/ balcony, dual walk-in's, large bath with separate soaking tub & dual sinks. The upstairs bedrooms have a convenient dual entry bath with double sinks, private water closet & shower. The daylight lower level is plumbed for bath & features 2 door-walls out to scenic paver-stone patio & stairs, great for entertaining. The big updates are done! New Roof, Trane Furnace, A/C, & Water Heater. Click link for a 360, 3D Tour!
Location
State MI
County Livingston
Area Brighton Twp
Direction From Culver Rd, head North on Parkside, home will be on the Right.
Rooms
Other Rooms Bath - Full
Basement Daylight, Partially Finished, Walkout Access
Kitchen Gas Cooktop, Dishwasher, Disposal, Microwave, Convection Oven, Free-Standing Refrigerator, Stainless Steel Appliance(s)
Interior
Interior Features Cable Available, High Spd Internet Avail, Programmable Thermostat, Security Alarm (owned)
Hot Water Natural Gas
Heating Forced Air
Cooling Ceiling Fan(s), Central Air
Fireplaces Type Gas
Fireplace yes
Appliance Gas Cooktop, Dishwasher, Disposal, Microwave, Convection Oven, Free-Standing Refrigerator, Stainless Steel Appliance(s)
Heat Source Natural Gas
Laundry 1
Exterior
Garage Attached, Direct Access, Door Opener, Electricity, Side Entrance
Garage Description 3 Car
Waterfront no
Waterfront Description Pond
Roof Type Asphalt
Porch Deck, Patio, Porch - Covered
Road Frontage Paved
Garage yes
Building
Lot Description Sprinkler(s), Water View, Wooded
Foundation Basement
Sewer Septic-Existing
Water Well-Existing
Architectural Style Cape Cod, Contemporary
Warranty No
Level or Stories 1 1/2 Story
Structure Type Brick
Construction Status Platted Sub.
Schools
School District Brighton
Others
Pets Allowed Yes
Tax ID 1233101021
Ownership Private Owned,Short Sale - No
Acceptable Financing Cash, Conventional, VA
Listing Terms Cash, Conventional, VA
Financing Cash,Conventional,VA
Read Less
Want to know what your home might be worth? Contact us for a FREE valuation!

Our team is ready to help you sell your home for the highest possible price ASAP

©2024 Realcomp II Ltd. Shareholders
Bought with RE/MAX Platinum-Fenton






