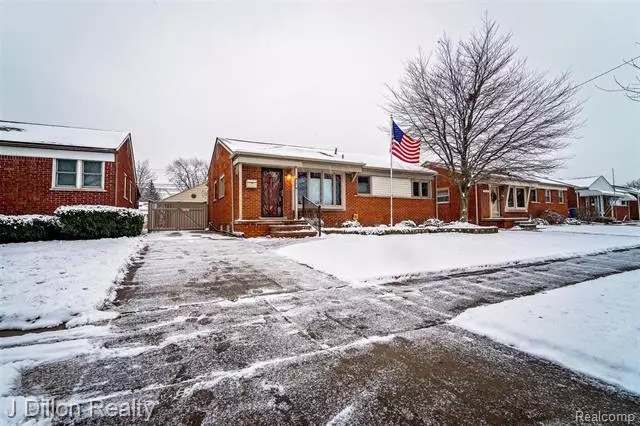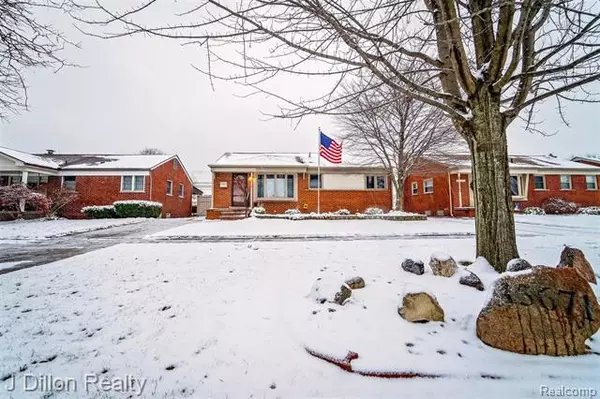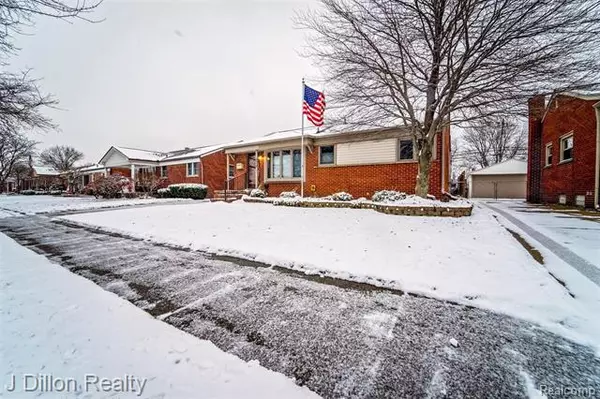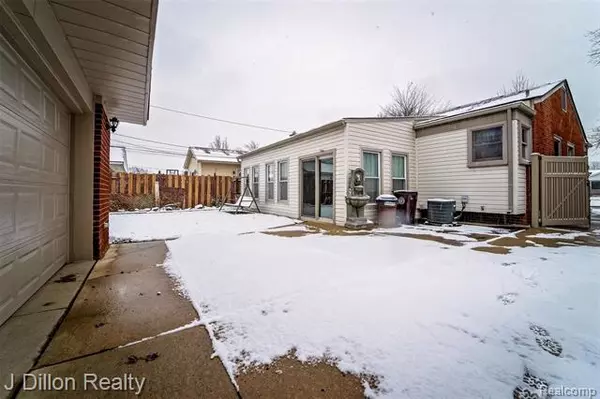$180,000
$175,000
2.9%For more information regarding the value of a property, please contact us for a free consultation.
15671 MCCANN ST Southgate, MI 48195
3 Beds
1.5 Baths
1,314 SqFt
Key Details
Sold Price $180,000
Property Type Single Family Home
Sub Type Ranch
Listing Status Sold
Purchase Type For Sale
Square Footage 1,314 sqft
Price per Sqft $136
Subdivision Leemon & Rosenhaus Sub
MLS Listing ID 2200100650
Sold Date 01/20/21
Style Ranch
Bedrooms 3
Full Baths 1
Half Baths 1
HOA Y/N no
Originating Board Realcomp II Ltd
Year Built 1954
Lot Size 6,098 Sqft
Acres 0.14
Lot Dimensions 49.00X120.00
Property Description
This beautiful updated brick ranch is ready for you to call home. Featuring solid hardwood floors flowing throughout the majority of the home. Upstairs you will find 3 bedrooms, 1 full bath. Bath offers Corian counters, updated vanity and cabinet, ceramic tiled floor and surround. Anderson wood windows replaced in 2004. The open kitchen also has Corian counter tops with updated cabinetry, ceramic tile flooring, backsplash and fixtures. Off to the back of the home you will find an all seasons attached bonus room. Featuring blown in insulation, large sliding door wall, Anderson windows, and a gas heating fireplace to stay warm all winter! The home also has had a plethora of updates from the owner including new exterior piping, glass block windows, chimney repairs, basement drain tile and more! Enjoy peace and quiet in this beautifully finished basement with an additional half bath or spend your days outside in your newer vinyl fenced in yard along with the detached oversized garage.
Location
State MI
County Wayne
Area Southgate
Direction S of Eureka E of Dix Toledo
Rooms
Other Rooms Bedroom
Basement Finished
Kitchen Dishwasher, Microwave, Free-Standing Electric Range, Free-Standing Refrigerator, Washer Dryer-All In One
Interior
Interior Features Cable Available, Humidifier, Security Alarm (owned), Water Softener (owned)
Hot Water Natural Gas
Heating Forced Air
Cooling Ceiling Fan(s), Central Air
Fireplaces Type Gas
Fireplace yes
Appliance Dishwasher, Microwave, Free-Standing Electric Range, Free-Standing Refrigerator, Washer Dryer-All In One
Heat Source Natural Gas
Laundry 1
Exterior
Exterior Feature Fenced, Outside Lighting
Garage Detached, Door Opener, Electricity
Garage Description 2.5 Car
Waterfront no
Roof Type Asphalt
Porch Porch, Porch - Covered
Road Frontage Paved
Garage yes
Building
Foundation Basement
Sewer Sewer-Sanitary
Water Municipal Water
Architectural Style Ranch
Warranty No
Level or Stories 1 Story
Structure Type Brick,Vinyl
Schools
School District Southgate
Others
Tax ID 53021040163002
Ownership Private Owned,Short Sale - No
Acceptable Financing Cash, Conventional, FHA, VA
Listing Terms Cash, Conventional, FHA, VA
Financing Cash,Conventional,FHA,VA
Read Less
Want to know what your home might be worth? Contact us for a FREE valuation!

Our team is ready to help you sell your home for the highest possible price ASAP

©2024 Realcomp II Ltd. Shareholders
Bought with Real Estate 3000 Inc






