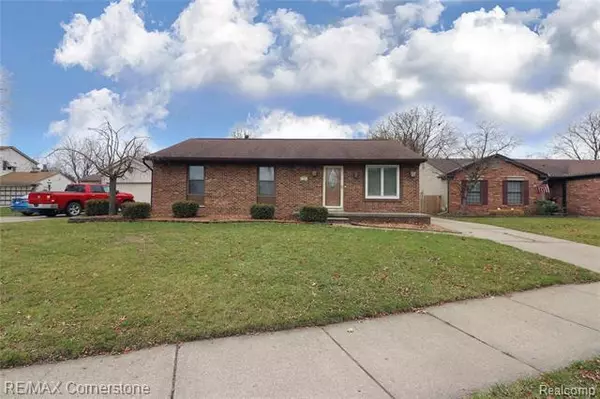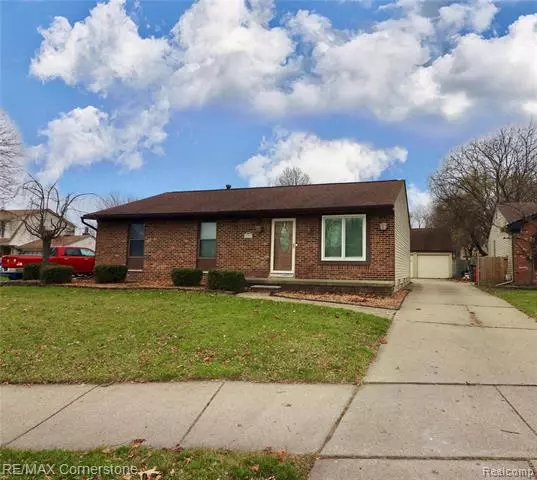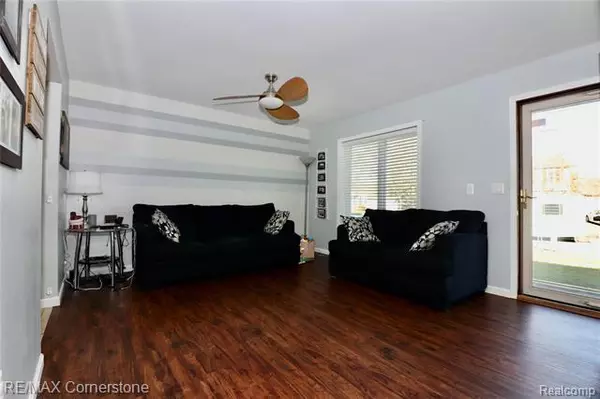$215,000
$215,000
For more information regarding the value of a property, please contact us for a free consultation.
41682 AMBERLY DR Clinton Twp, MI 48038
3 Beds
2 Baths
1,080 SqFt
Key Details
Sold Price $215,000
Property Type Single Family Home
Sub Type Ranch
Listing Status Sold
Purchase Type For Sale
Square Footage 1,080 sqft
Price per Sqft $199
Subdivision Smokler Clinton # 03
MLS Listing ID 2200098366
Sold Date 01/29/21
Style Ranch
Bedrooms 3
Full Baths 2
HOA Y/N no
Originating Board Realcomp II Ltd
Year Built 1975
Annual Tax Amount $3,605
Lot Size 10,018 Sqft
Acres 0.23
Lot Dimensions 67.00X147.00
Property Description
This is the One! Completely move in ready home! 3 bedroom 2 full bathrooms! Large front porch. New laminate wood floors throughout the main Living room. Large living room is open to the huge dining room complete with bar seating at the peninsula island! Super Spacious Kitchen w/ ceramic tile floors, upgraded wood cabinetry w/ soft close drawers and doors and tons of storage! Updated main floor bathroom with new vanity, Light fixtures and beautifully tiled shower. Master bedroom features updated Laminate hard wood floors and access to the enclosed sun room. The Finished basement will meet all of your storage needs and it has another updated full bathroom! Even space for a nice secluded home office. Large fenced in backyard with a beautiful No maintenance trex deck. The 2.5 car garage has even more storage space in the attic of the garage. Behind the garage is a Newer shed making a perfect home for the mower & snow blower. This home wont last long! Call and make your appt today!
Location
State MI
County Macomb
Area Clinton Twp
Direction From Canal rd, Head south on Cimarron st, then was on Amberly Dr, home will be on the right
Rooms
Other Rooms Living Room
Basement Finished, Interior Access Only
Kitchen Dishwasher, Disposal, Microwave, Free-Standing Electric Oven, Free-Standing Refrigerator
Interior
Interior Features Cable Available, High Spd Internet Avail, Humidifier, Programmable Thermostat
Hot Water Natural Gas
Heating ENERGY STAR Qualified Furnace Equipment
Cooling Ceiling Fan(s), Central Air
Fireplace no
Appliance Dishwasher, Disposal, Microwave, Free-Standing Electric Oven, Free-Standing Refrigerator
Heat Source Natural Gas
Laundry 1
Exterior
Exterior Feature Fenced
Garage Detached, Door Opener, Electricity, Side Entrance
Garage Description 2.5 Car
Waterfront no
Roof Type Asphalt
Porch Porch
Road Frontage Paved, Pub. Sidewalk
Garage yes
Building
Foundation Basement
Sewer Sewer-Sanitary
Water Municipal Water
Architectural Style Ranch
Warranty No
Level or Stories 1 Story
Structure Type Brick,Vinyl
Schools
School District Chippewa Valley
Others
Pets Allowed Yes
Tax ID 1107405008
Ownership Private Owned,Short Sale - No
Assessment Amount $332
Acceptable Financing Cash, Conventional, FHA, VA
Rebuilt Year 2015
Listing Terms Cash, Conventional, FHA, VA
Financing Cash,Conventional,FHA,VA
Read Less
Want to know what your home might be worth? Contact us for a FREE valuation!

Our team is ready to help you sell your home for the highest possible price ASAP

©2024 Realcomp II Ltd. Shareholders
Bought with Keller Williams Realty Lakeside






