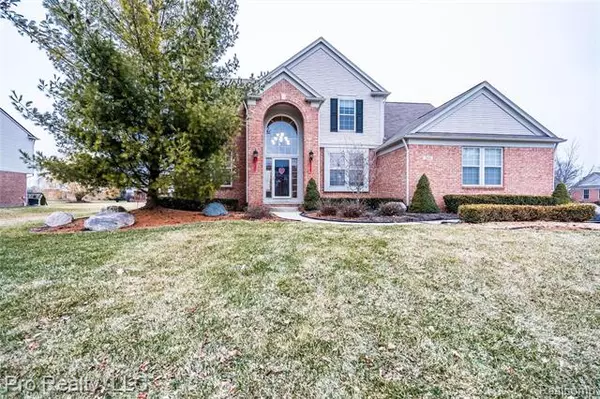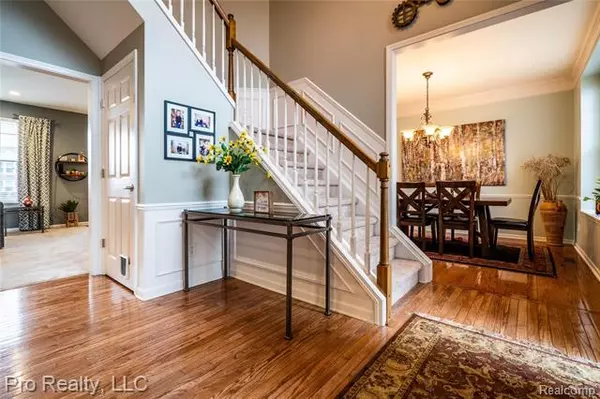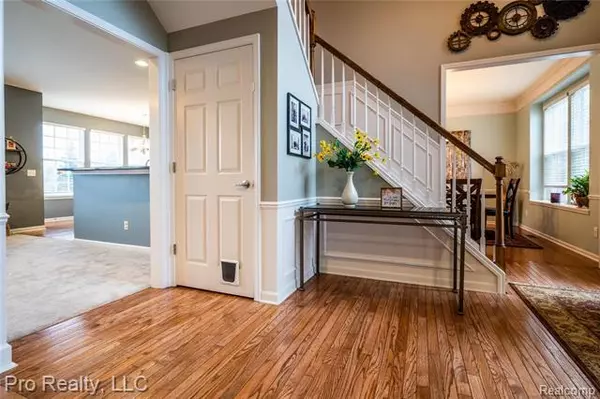$441,000
$434,900
1.4%For more information regarding the value of a property, please contact us for a free consultation.
2611 LIBERTY ST S Canton, MI 48188
4 Beds
3 Baths
2,550 SqFt
Key Details
Sold Price $441,000
Property Type Single Family Home
Sub Type Colonial
Listing Status Sold
Purchase Type For Sale
Square Footage 2,550 sqft
Price per Sqft $172
Subdivision Central Park Estate Sub No 2
MLS Listing ID 2200090850
Sold Date 12/09/20
Style Colonial
Bedrooms 4
Full Baths 2
Half Baths 2
HOA Fees $66/ann
HOA Y/N yes
Originating Board Realcomp II Ltd
Year Built 2002
Annual Tax Amount $7,721
Lot Size 0.370 Acres
Acres 0.37
Lot Dimensions 108.50X150.00
Property Description
A must see in Central Park Estate!! This perfect Home has many updates. Four Bedrooms 2 full baths & 2 half baths, large Master Bedroom with large master Bath. Updated Kitchen with granite counter tops, glass tile backsplash, Merillat cabinets & new stainless steel appliances. Kitchen open to living room and breakfast nook for a nice open feel. Formal dining room for entertaining. New carpet in family room which offers lots of natural light and a gas fire place. Patio has custom stamped concrete & natural built in fire pit great for entertaining any night of the year. Updated fixtures and recessed lights, First floor laundry and the oversized 3 car garage offers a custom storage system. Finished lower level with additional 5th bedroom & egress window. New sump pump with back up system (4 years old) Close to shopping and freeways. 15 min to Ann Arbor, 20 minutes to the DTW airport, Plymouth Canton Schools district. Access to community pool, clubhouse, tennis courts and play ground.
Location
State MI
County Wayne
Area Canton Twp
Direction Off Denton to Park Place to Liberty
Rooms
Other Rooms Bedroom - Mstr
Basement Finished
Kitchen Dishwasher, Microwave, Free-Standing Electric Oven, Free-Standing Refrigerator, Stainless Steel Appliance(s)
Interior
Hot Water Natural Gas
Heating Forced Air
Cooling Central Air
Fireplaces Type Gas
Fireplace yes
Appliance Dishwasher, Microwave, Free-Standing Electric Oven, Free-Standing Refrigerator, Stainless Steel Appliance(s)
Heat Source Natural Gas
Laundry 1
Exterior
Exterior Feature Pool - Common, Tennis Court
Garage Attached
Garage Description 3 Car
Waterfront no
Roof Type Asphalt
Porch Porch, Porch - Covered
Road Frontage Paved, Pub. Sidewalk
Garage yes
Private Pool 1
Building
Foundation Basement
Sewer Sewer-Sanitary
Water Municipal Water
Architectural Style Colonial
Warranty No
Level or Stories 2 Story
Structure Type Brick,Vinyl
Schools
School District Plymouth Canton
Others
Tax ID 71079020265000
Ownership Private Owned,Short Sale - No
Acceptable Financing Cash, Conventional
Rebuilt Year 2019
Listing Terms Cash, Conventional
Financing Cash,Conventional
Read Less
Want to know what your home might be worth? Contact us for a FREE valuation!

Our team is ready to help you sell your home for the highest possible price ASAP

©2024 Realcomp II Ltd. Shareholders
Bought with Preferred, Realtors Ltd






