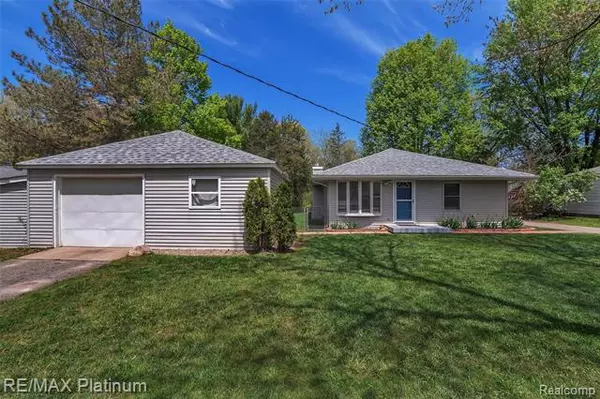$205,000
$189,000
8.5%For more information regarding the value of a property, please contact us for a free consultation.
7549 ORE LAKE RD Brighton, MI 48116
2 Beds
1 Bath
1,120 SqFt
Key Details
Sold Price $205,000
Property Type Single Family Home
Sub Type Ranch
Listing Status Sold
Purchase Type For Sale
Square Footage 1,120 sqft
Price per Sqft $183
Subdivision Huron Country Club Sub
MLS Listing ID 2200035593
Sold Date 06/30/20
Style Ranch
Bedrooms 2
Full Baths 1
Construction Status Platted Sub.
HOA Fees $3/ann
HOA Y/N yes
Originating Board Realcomp II Ltd
Annual Tax Amount $1,507
Lot Size 10,018 Sqft
Acres 0.23
Lot Dimensions 103x103x160x160
Property Description
HIGHEST AND BEST BY SUNDAY, MAY 24 AT 5 PM----ENJOY THE LAKE LIFE WITH ACCESS TO ALL SPORTS ORE LAKE. This Beautiful Ranch Home Has Updates Galore And Is Ready For You To Bring Your Stuff And Move Right In! The Sunny Living Room Has New Flooring That Flows Into The Dining Room And Into The Updated Kitchen Which Also Features New Upper Cabinets, New Dishwasher, Big Prep Counter And Includes All The Appliances. The Large Master And Second Bedroom Both Have New Carpeting And The Full Bath Was Beautifully Redone in 2019. The Partially Finished Basement Adds More Living Space, Has A Large Laundry Area And Offers Tons Of Storage. Both The House And Garage Had New Roofs Installed In 2020 And Other Updates Include Water Heater(2020) Pressure Tank(2019) Updated Blinds In Living & Bedrooms And The Entire Interior And Exterior Have Been Freshly Painted. Close To US 23 For Easy Commuting.
Location
State MI
County Livingston
Area Hamburg Twp
Direction HAMBURG RD TO ORE LAKE RD EAST TO HOME
Rooms
Other Rooms Bedroom - Mstr
Basement Partially Finished
Kitchen Dishwasher, Disposal, Microwave, Free-Standing Gas Range, Free-Standing Refrigerator
Interior
Interior Features Cable Available, High Spd Internet Avail, Humidifier, Programmable Thermostat, Water Softener (owned)
Hot Water Natural Gas
Heating Forced Air
Cooling Ceiling Fan(s), Central Air
Fireplace no
Appliance Dishwasher, Disposal, Microwave, Free-Standing Gas Range, Free-Standing Refrigerator
Heat Source Natural Gas
Laundry 1
Exterior
Exterior Feature Fenced, Outside Lighting
Garage Detached, Door Opener, Electricity, Heated
Garage Description 1.5 Car
Waterfront no
Waterfront Description Beach Access,Lake Privileges,Lake/River Priv
Water Access Desc All Sports Lake,Boat Facilities,Navigable,Swim Association
Roof Type Asphalt
Porch Porch
Road Frontage Paved
Garage yes
Building
Foundation Basement
Sewer Septic-Existing
Water Well-Existing
Architectural Style Ranch
Warranty No
Level or Stories 1 Story
Structure Type Vinyl
Construction Status Platted Sub.
Schools
School District Brighton
Others
Pets Allowed Yes
Tax ID 1513306054
Ownership Private Owned,Short Sale - No
Acceptable Financing Cash, Conventional, FHA, FHA 203K, Rural Development, VA
Rebuilt Year 2018
Listing Terms Cash, Conventional, FHA, FHA 203K, Rural Development, VA
Financing Cash,Conventional,FHA,FHA 203K,Rural Development,VA
Read Less
Want to know what your home might be worth? Contact us for a FREE valuation!

Our team is ready to help you sell your home for the highest possible price ASAP

©2024 Realcomp II Ltd. Shareholders
Bought with Lehman & Scheffler Real Estate






