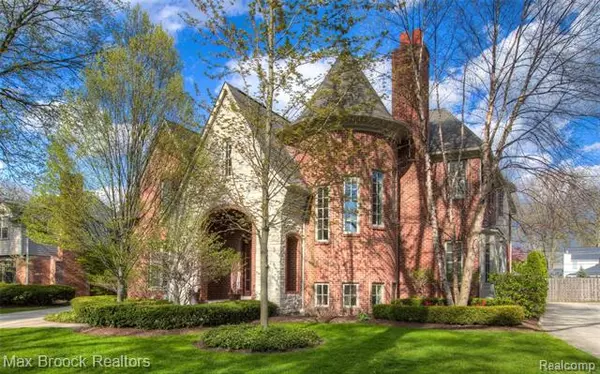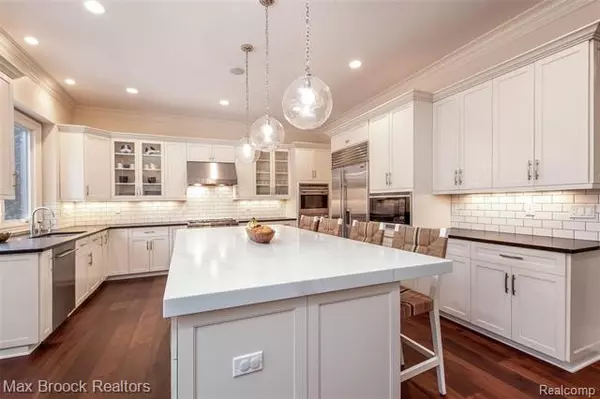$1,950,000
$2,150,000
9.3%For more information regarding the value of a property, please contact us for a free consultation.
412 FAIRFAX ST Birmingham, MI 48009
4 Beds
5 Baths
5,335 SqFt
Key Details
Sold Price $1,950,000
Property Type Single Family Home
Sub Type Colonial
Listing Status Sold
Purchase Type For Sale
Square Footage 5,335 sqft
Price per Sqft $365
Subdivision Quarton Lake Estates Sub
MLS Listing ID 2200028029
Sold Date 07/24/20
Style Colonial
Bedrooms 4
Full Baths 4
Half Baths 2
HOA Y/N no
Originating Board Realcomp II Ltd
Year Built 2007
Annual Tax Amount $35,033
Lot Size 0.280 Acres
Acres 0.28
Lot Dimensions 80.00X153.00
Property Description
An amazing newer construction home in Quarton Lake Estates with over $400K in upgrades over the last 3 years. Gorgeous white kitchen with large center island w/new quartz counter, premium SS appl's and eat-in nook opening to the FR. Butlers pantry leads to the formal DR & front LR. Separate office/den. Beautiful spiral staircase off the foyer plus a second back staircase leading to the 2nd flr. Wonderful master suite w/a luxurious bath, vanity area, and custom his & her walk in closets. Other BR's all en suites. Second flr bonus room & laundry. Finished lower level incl's a rec room, half bath & temperature controlled wine cellar. Five interior fireplaces. New wood flrs throughout. New fixtures, and can lights & dimmers to LED. 3 car att garage with epoxy floor & lift that leads into the mud rm. New bluestone back patio w/fireplace & new landscaping to add privacy. Two new furnaces & A/C's in '19. Generator. New Control4 A/V system and outdoor speakers. Virtual tour available online.
Location
State MI
County Oakland
Area Birmingham
Direction Take Fairfax North off Maple
Rooms
Other Rooms Bath - Full
Basement Finished
Kitchen Bar Fridge, Gas Cooktop, Disposal, Dryer, Microwave, Double Oven, Built-In Refrigerator, Washer
Interior
Interior Features Sound System
Hot Water Natural Gas
Heating Forced Air
Cooling Central Air
Fireplaces Type Gas
Fireplace yes
Appliance Bar Fridge, Gas Cooktop, Disposal, Dryer, Microwave, Double Oven, Built-In Refrigerator, Washer
Heat Source Natural Gas
Exterior
Exterior Feature Fenced
Garage Attached, Direct Access, Electricity, Side Entrance
Garage Description 3 Car
Waterfront no
Roof Type Asphalt
Porch Patio
Road Frontage Paved
Garage yes
Building
Foundation Basement
Sewer Sewer-Sanitary
Water Municipal Water
Architectural Style Colonial
Warranty No
Level or Stories 2 Story
Structure Type Brick
Schools
School District Birmingham
Others
Pets Allowed Yes
Tax ID 1926452035
Ownership Private Owned,Short Sale - No
Acceptable Financing Cash, Conventional
Listing Terms Cash, Conventional
Financing Cash,Conventional
Read Less
Want to know what your home might be worth? Contact us for a FREE valuation!

Our team is ready to help you sell your home for the highest possible price ASAP

©2024 Realcomp II Ltd. Shareholders
Bought with Max Broock, REALTORS-Birmingham






