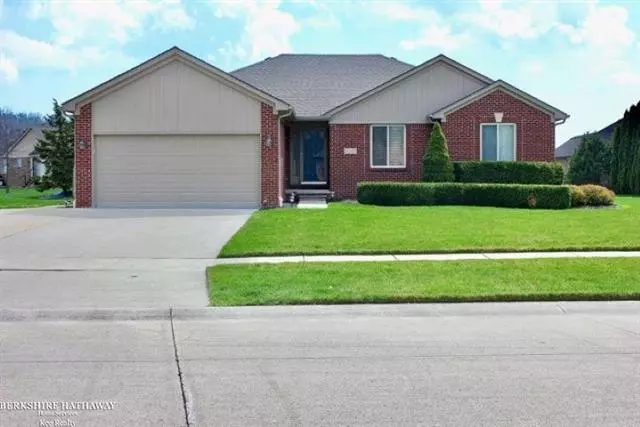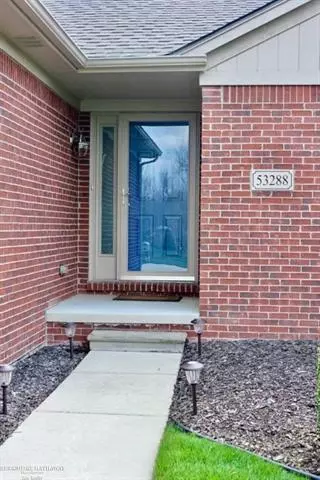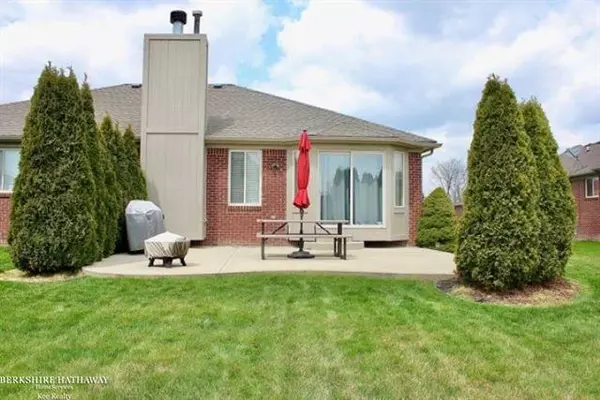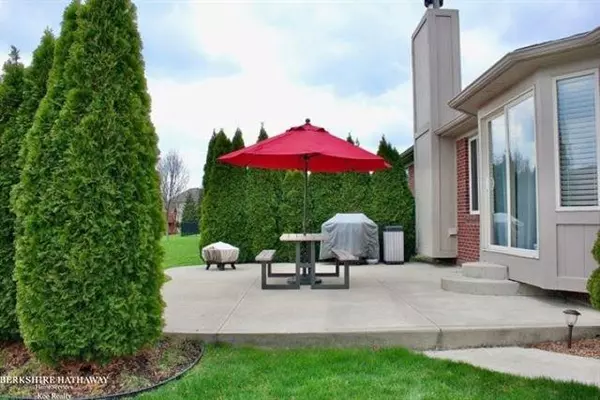$268,000
$279,900
4.3%For more information regarding the value of a property, please contact us for a free consultation.
53288 JOANN MARIE DRIVE New Baltimore, MI 48047
3 Beds
2.5 Baths
1,700 SqFt
Key Details
Sold Price $268,000
Property Type Single Family Home
Sub Type Ranch
Listing Status Sold
Purchase Type For Sale
Square Footage 1,700 sqft
Price per Sqft $157
Subdivision Burgess Estates Sub
MLS Listing ID 58050009722
Sold Date 05/29/20
Style Ranch
Bedrooms 3
Full Baths 2
Half Baths 1
HOA Fees $9/ann
HOA Y/N yes
Originating Board MiRealSource
Year Built 2005
Annual Tax Amount $4,042
Lot Size 10,454 Sqft
Acres 0.24
Lot Dimensions 74 x 130
Property Description
Don't miss out on this beautiful all brick ranch in desirable subdivision. Pride in ownership. Sellers love subdivision along with close proximity to schools, shopping, post office & parks. Open floor plan, Updated kitchen w/stainless steel appliances, ceramic title flooring and bay window. All kitchen appliances stay with the home. Great room w/ cathedral ceiling, natural fireplace with new door and all new laminate flooring leading to hall way & bedrooms. Master bedroom has full bath and walk in closet. First floor laundry w/newer washer & dryer. Door wall leads to beautiful back yard with play scape that stays. Outside trim has all been recently painted. New roof with transferable warranty. Very easy to care for landscaping. Nice patio for summer enjoyment. Extra wide driveway. Basement has been waterproofed with transferable warranty - so no worries in finishing the basement to your liking. You won't be disappointed when viewing this homeShowings prior to an offer will only b.
Location
State MI
County Macomb
Area Chesterfield Twp
Rooms
Other Rooms Bedroom - Mstr
Kitchen Dishwasher, Disposal, Dryer, Microwave, Range/Stove, Refrigerator, Washer
Interior
Interior Features High Spd Internet Avail
Hot Water Natural Gas
Heating Forced Air
Cooling Ceiling Fan(s), Central Air
Fireplaces Type Natural
Fireplace yes
Appliance Dishwasher, Disposal, Dryer, Microwave, Range/Stove, Refrigerator, Washer
Heat Source Natural Gas
Exterior
Exterior Feature Outside Lighting
Garage Description 2 Car
Waterfront no
Porch Patio, Porch
Road Frontage Paved, Pub. Sidewalk
Garage yes
Building
Foundation Basement
Sewer Sewer at Street
Water Water at Street
Architectural Style Ranch
Level or Stories 1 Story
Structure Type Brick
Schools
School District Anchor Bay
Others
Tax ID 0910402002
Acceptable Financing Cash, Conventional, FHA, VA
Listing Terms Cash, Conventional, FHA, VA
Financing Cash,Conventional,FHA,VA
Read Less
Want to know what your home might be worth? Contact us for a FREE valuation!

Our team is ready to help you sell your home for the highest possible price ASAP

©2024 Realcomp II Ltd. Shareholders
Bought with Realty Executives Home Towne Shelby






