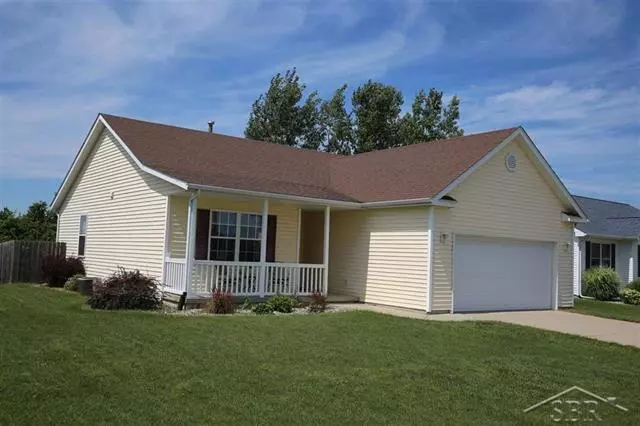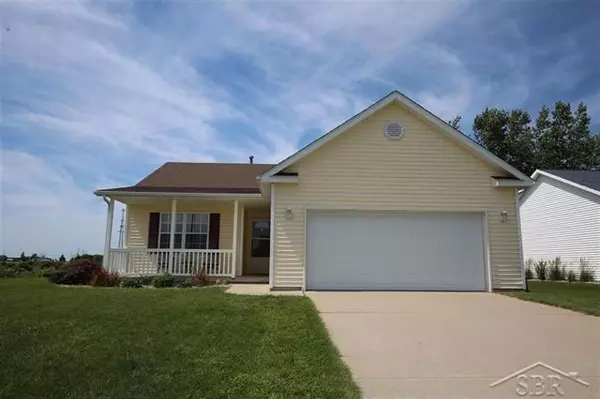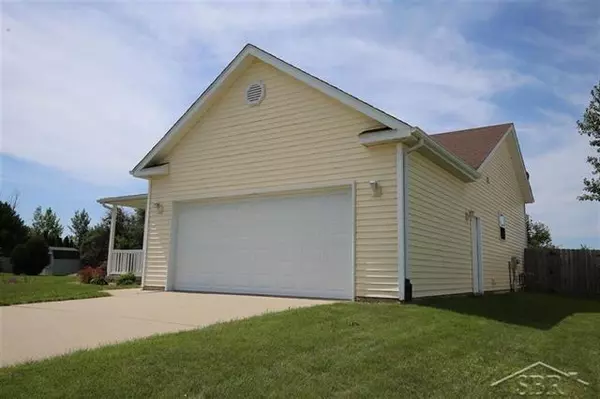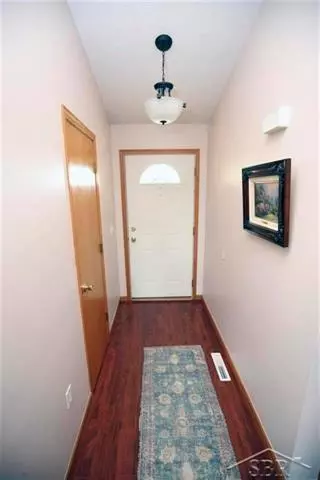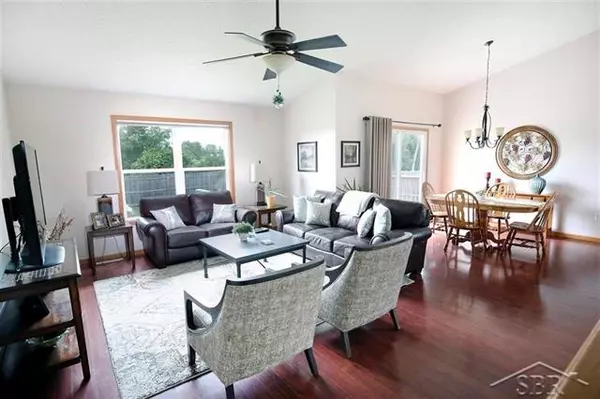$218,500
$220,000
0.7%For more information regarding the value of a property, please contact us for a free consultation.
7396 BLAKE DR Bay City, MI 48706
3 Beds
3 Baths
1,200 SqFt
Key Details
Sold Price $218,500
Property Type Single Family Home
Sub Type Ranch
Listing Status Sold
Purchase Type For Sale
Square Footage 1,200 sqft
Price per Sqft $182
Subdivision Brookside
MLS Listing ID 61050052160
Sold Date 10/01/21
Style Ranch
Bedrooms 3
Full Baths 3
HOA Y/N no
Originating Board Saginaw Board of REALTORS
Year Built 2005
Annual Tax Amount $3,090
Lot Size 0.300 Acres
Acres 0.3
Lot Dimensions 120x130
Property Description
BE STILL MY HEART ON BLAKE! Conveniently situated near Saginaw Valley State University and the best shopping, dining, and entertainment options that Saginaw and Freeland have to offer, this stunning ranch-style home built in 2005 is just the one that you've been waiting for! Boasting more than 2,000 sqft of finished living space with 3 beds, 3 baths, and a spacious open-concept floor plan, this home will "wow" you from the moment you walk through the front door. Features include a large kitchen with new solid surface counters and oak cabinets, dining space open to the kitchen, vaulted ceilings, main level laundry room, master suite with attached bath, beautiful cherry hardwood floors throughout the main level, and a spacious finished basement with wet bar, full bath, and the 3rd bedroom. Outside, the fully-fenced back yard has a large back deck overlooking the vegetable garden and peaceful open field behind the home. Don't miss out on this one! Call today!
Location
State MI
County Bay
Area Frankenlust Twp
Direction S Kara Dr to Blake Dr
Rooms
Other Rooms Bedroom - Mstr
Basement Daylight, Finished
Interior
Interior Features Egress Window(s), High Spd Internet Avail, Wet Bar
Hot Water Natural Gas
Heating Forced Air
Cooling Ceiling Fan(s), Central Air
Fireplace no
Heat Source Natural Gas
Exterior
Exterior Feature Fenced, Outside Lighting
Garage Attached, Door Opener, Electricity
Garage Description 2 Car
Waterfront no
Porch Deck, Porch
Road Frontage Paved, Pub. Sidewalk
Garage yes
Building
Foundation Basement
Sewer Sewer-Sanitary
Water Municipal Water
Architectural Style Ranch
Level or Stories 1 Story
Structure Type Vinyl
Schools
School District Bay City
Others
Tax ID 09030B1700013100
SqFt Source Public Rec
Acceptable Financing Cash, Conventional, FHA, VA
Listing Terms Cash, Conventional, FHA, VA
Financing Cash,Conventional,FHA,VA
Read Less
Want to know what your home might be worth? Contact us for a FREE valuation!

Our team is ready to help you sell your home for the highest possible price ASAP

©2024 Realcomp II Ltd. Shareholders
Bought with Guest User Office


