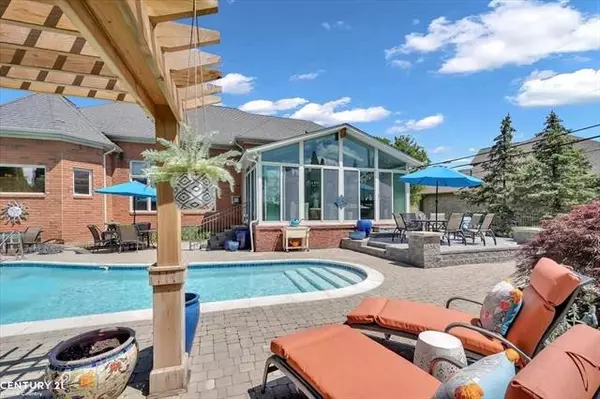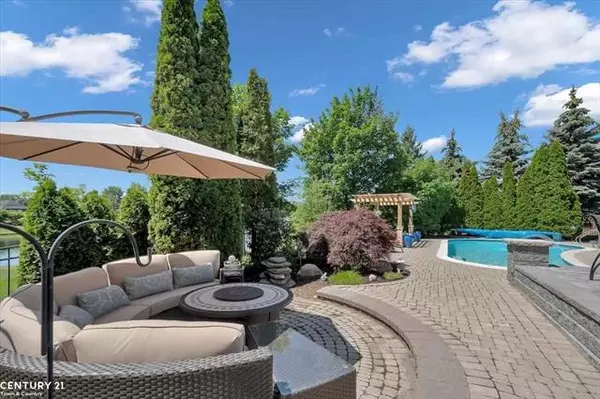$625,000
$590,000
5.9%For more information regarding the value of a property, please contact us for a free consultation.
7210 SPARLING Shelby Twp, MI 48316
4 Beds
3 Baths
3,250 SqFt
Key Details
Sold Price $625,000
Property Type Single Family Home
Sub Type Split Level
Listing Status Sold
Purchase Type For Sale
Square Footage 3,250 sqft
Price per Sqft $192
Subdivision Woodside Village # 01
MLS Listing ID 58050045498
Sold Date 07/28/21
Style Split Level
Bedrooms 4
Full Baths 2
Half Baths 2
HOA Fees $23/ann
HOA Y/N yes
Originating Board MiRealSource
Year Built 2003
Annual Tax Amount $6,147
Lot Size 0.280 Acres
Acres 0.28
Lot Dimensions 94x130
Property Description
Spectacular custom estate with inground pool, pond view and sunroom, its vacation at home. 4 bedrooms, 2.2 bath Split level home located in desirable Woodside Village. Finished basement gives this home over 5000 sf of living/entertaining space. The updated kitchen with walk in pantry, stainless appliances and view of the private outdoor oasis. Step into the sun porch and listen to the peace of the fountain in the pond. Master suite features beautiful master bath and walk in closet with california closet like organization. Dining room open to the two story Great room with fireplace and more views of paradise which opens into the kitchen and eating area. The den is a perfect getaway with french doors and features bay windows. Upstairs there are three more ample bedrooms one of which is an oversize bonus room sure to please any of the kids. Head into the finished basement with full kitchen, theater, bath and storage galore. This home is stunning and ready for Summer!
Location
State MI
County Macomb
Area Shelby Twp
Rooms
Other Rooms Other
Kitchen Dishwasher, Disposal, Microwave, Range/Stove, Refrigerator
Interior
Hot Water Natural Gas
Heating Forced Air
Cooling Central Air
Fireplaces Type Gas
Fireplace yes
Appliance Dishwasher, Disposal, Microwave, Range/Stove, Refrigerator
Heat Source Natural Gas
Exterior
Exterior Feature Pool - Inground
Garage Attached, Door Opener, Electricity
Garage Description 3 Car
Waterfront no
Porch Patio, Porch
Road Frontage Pub. Sidewalk
Garage yes
Private Pool 1
Building
Lot Description Sprinkler(s)
Foundation Basement
Sewer Sewer-Sanitary
Water Municipal Water
Architectural Style Split Level
Level or Stories 1 1/2 Story
Structure Type Brick
Schools
School District Utica
Others
Tax ID 0704453005
SqFt Source Public Rec
Acceptable Financing Cash, Conventional
Listing Terms Cash, Conventional
Financing Cash,Conventional
Read Less
Want to know what your home might be worth? Contact us for a FREE valuation!

Our team is ready to help you sell your home for the highest possible price ASAP

©2024 Realcomp II Ltd. Shareholders
Bought with Keller Williams Realty Central






