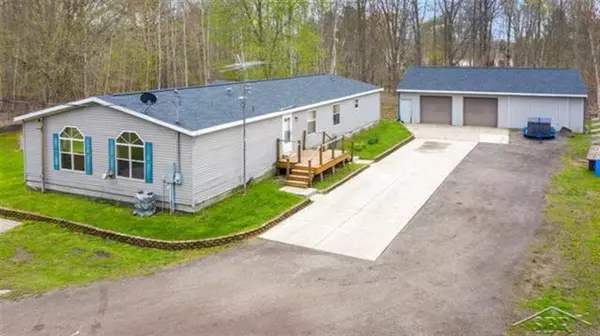$210,000
$188,500
11.4%For more information regarding the value of a property, please contact us for a free consultation.
4905 N STARK RD Hope, MI 48628
4 Beds
2 Baths
2,372 SqFt
Key Details
Sold Price $210,000
Property Type Manufactured Home
Sub Type Manufactured with Land,Ranch
Listing Status Sold
Purchase Type For Sale
Square Footage 2,372 sqft
Price per Sqft $88
MLS Listing ID 61050040667
Sold Date 06/16/21
Style Manufactured with Land,Ranch
Bedrooms 4
Full Baths 2
HOA Y/N no
Originating Board Saginaw Board of REALTORS
Year Built 2005
Annual Tax Amount $2,039
Lot Size 8.960 Acres
Acres 8.96
Lot Dimensions Irregular
Property Description
SECLUDED ON NORTH STARK! This well maintained manufactured home on 9 acres with a pond boasts almost 2,400 sq ft with 4 bedrooms, 2 full bathrooms and 2 living spaces including a massive 16x30 family room with kernel burner for a secondary heat source. Built in 2005, you will love the split layout and space in the master suite featuring dual closets, a full bathroom with soaker tub and walk-in closet beyond the bathroom. The kitchen includes all appliances and offers a large corner pantry. Head down the hallway to the opposite end of the home to find the remaining 3 bedrooms, full bathroom and office nook. The property features a 32x48 detached garage, 32x30 is fully insulated with electric on a cement slab and 32x18 is cold storage. There is also a 30x52 5-stall barn with 13' overhang and a 12x38 3-wall pen for livestock. While being hidden from the road in the country, you have the convenience of being less than 20 minutes from town. New roof on house and garage in 2018. Call today!
Location
State MI
County Midland
Area Hope Twp
Direction E Shaffer Rd to N Stark Rd
Rooms
Other Rooms Bedroom - Mstr
Kitchen Dishwasher, Dryer, Microwave, Range/Stove, Refrigerator, Washer
Interior
Interior Features High Spd Internet Avail, Water Softener (rented)
Hot Water LP Gas/Propane
Heating Forced Air
Cooling Ceiling Fan(s), Central Air
Fireplace no
Appliance Dishwasher, Dryer, Microwave, Range/Stove, Refrigerator, Washer
Heat Source LP Gas/Propane
Exterior
Garage Detached, Electricity, Workshop
Garage Description 3 Car
Waterfront no
Waterfront Description Pond
Porch Deck
Road Frontage Paved
Garage yes
Building
Lot Description Irregular, Wooded
Foundation Crawl
Sewer Septic-Existing
Water Municipal Water, Well-Existing
Architectural Style Manufactured with Land, Ranch
Level or Stories 1 Story
Structure Type Vinyl
Schools
School District Meridian
Others
Tax ID 05003510015000
SqFt Source Public Rec
Acceptable Financing Cash, Conventional
Listing Terms Cash, Conventional
Financing Cash,Conventional
Read Less
Want to know what your home might be worth? Contact us for a FREE valuation!

Our team is ready to help you sell your home for the highest possible price ASAP

©2024 Realcomp II Ltd. Shareholders
Bought with Independent Realty Inc.






