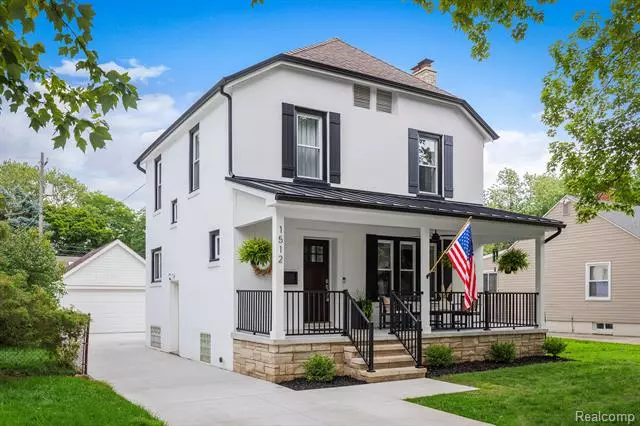$455,000
$469,000
3.0%For more information regarding the value of a property, please contact us for a free consultation.
1512 FERRIS Avenue Royal Oak, MI 48067
3 Beds
2.5 Baths
1,320 SqFt
Key Details
Sold Price $455,000
Property Type Single Family Home
Sub Type Colonial
Listing Status Sold
Purchase Type For Sale
Square Footage 1,320 sqft
Price per Sqft $344
Subdivision Southlawn Park Sub
MLS Listing ID 20221033638
Sold Date 10/17/22
Style Colonial
Bedrooms 3
Full Baths 2
Half Baths 1
HOA Y/N no
Originating Board Realcomp II Ltd
Year Built 1925
Annual Tax Amount $3,816
Lot Size 6,969 Sqft
Acres 0.16
Lot Dimensions 52.00 x 135.00
Property Description
This is the perfectly renovated and move-in ready Royal Oak home you've been looking for. From top to bottom, this solid block and stucco home has been completely updated. It offers you all the amenities of a new construction home, but leaving some of the original charm. From the second you walk up you will be greeted by a new concrete driveway, front porch with a metal roof which is great to enjoy our Michigan fall season with the tree lined street. Entering the home, you find a welcoming open floor plan that flows through the first floor with rare amenities including a first-floor half bath, gas fireplace, and all new kitchen with farmhouse sink and upgraded countertops. Spacious dining space leading out to an oversized rear deck with plenty of space to entertain. Finished basement includes a full bath with a soaker tub, heated floors and full laundry room. Upstairs you have three spacious bedrooms and a full bath. The bath includes a euro shower, double vanity and heated floors. Huge rear yard unlike most Royal Oak homes in addition to the 2 car detached garage with a new concrete floor. All new windows with warranty and custom closet systems throughout truly complete this home.
Location
State MI
County Oakland
Area Royal Oak
Direction Take 12 Mile West of Campbell, South on Ferris Ave
Rooms
Basement Finished
Kitchen Dishwasher, Disposal, Dryer, Free-Standing Refrigerator, Microwave, Washer
Interior
Hot Water Natural Gas
Heating Forced Air
Cooling Central Air
Fireplaces Type Gas
Fireplace yes
Appliance Dishwasher, Disposal, Dryer, Free-Standing Refrigerator, Microwave, Washer
Heat Source Natural Gas
Exterior
Exterior Feature Fenced
Garage Electricity, Door Opener, Detached
Garage Description 2 Car
Fence Fenced
Waterfront no
Roof Type Asphalt
Porch Porch - Covered, Deck, Porch, Breezeway
Road Frontage Paved
Garage yes
Building
Foundation Basement
Sewer Public Sewer (Sewer-Sanitary)
Water Public (Municipal)
Architectural Style Colonial
Warranty No
Level or Stories 2 Story
Structure Type Block/Concrete/Masonry,Stucco
Schools
School District Royal Oak
Others
Tax ID 2515204015
Ownership Short Sale - No,Private Owned
Acceptable Financing Cash, Conventional
Listing Terms Cash, Conventional
Financing Cash,Conventional
Read Less
Want to know what your home might be worth? Contact us for a FREE valuation!

Our team is ready to help you sell your home for the highest possible price ASAP

©2024 Realcomp II Ltd. Shareholders
Bought with Max Broock, REALTORS®-Birmingham


