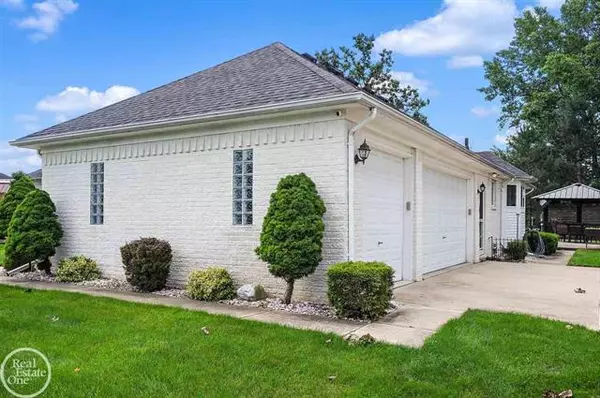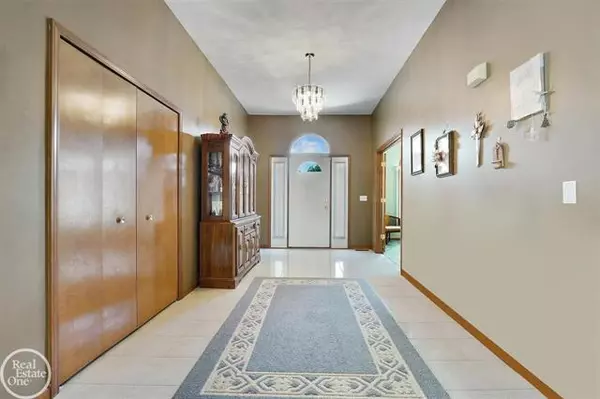$369,800
$364,800
1.4%For more information regarding the value of a property, please contact us for a free consultation.
35522 BROOKE CIRCLE New Baltimore, MI 48047
3 Beds
2.5 Baths
2,116 SqFt
Key Details
Sold Price $369,800
Property Type Single Family Home
Sub Type Ranch
Listing Status Sold
Purchase Type For Sale
Square Footage 2,116 sqft
Price per Sqft $174
Subdivision Baltimore Square Sub
MLS Listing ID 58050047913
Sold Date 08/11/21
Style Ranch
Bedrooms 3
Full Baths 2
Half Baths 1
HOA Y/N no
Originating Board MiRealSource
Year Built 1997
Annual Tax Amount $5,573
Lot Size 0.270 Acres
Acres 0.27
Lot Dimensions 90x129
Property Description
Spacious brick ranch located in a circle court with huge backyard, shed, gazebo and extra spot for your RV camper or boat. Upon entering the home, the large foyer with soaring ceiling into great room draws you in. Den/office off entry with French doors. Huge great room with cathedral ceiling, gas fireplace, eye-ball lights above and new carpet. Entertainer?s kitchen and eating space with ceramic tile, bay window in eating area and bay window above kitchen sink. Master bedroom with walk in closet and private bath with shower and linen closet inside bathroom. 2 additional bedrooms larger than most master bedrooms. Finished basement ready for your family fun or parties. Built in wet bar, huge storage space and separate room. Brand new sump pump, glass block windows, 8? overhead doors in finished garage, sprinklers front & back, privacy fence along the back of property, and new roof over in 2016.
Location
State MI
County Macomb
Area New Baltimore
Direction St. Clair Drive to Brooke Court to Brooke Circle
Rooms
Other Rooms Bedroom - Mstr
Basement Finished
Kitchen Dishwasher, Disposal, Microwave, Refrigerator
Interior
Hot Water Natural Gas
Heating Forced Air
Cooling Ceiling Fan(s), Central Air
Fireplaces Type Gas
Fireplace yes
Appliance Dishwasher, Disposal, Microwave, Refrigerator
Heat Source Natural Gas
Exterior
Exterior Feature Fenced, Gazebo
Garage Attached, Door Opener, Electricity
Garage Description 3 Car
Waterfront no
Porch Patio
Road Frontage Paved, Pub. Sidewalk
Garage yes
Building
Lot Description Sprinkler(s)
Foundation Basement
Sewer Sewer-Sanitary
Water Municipal Water
Architectural Style Ranch
Level or Stories 1 Story
Structure Type Brick
Schools
School District Anchor Bay
Others
Tax ID 0912454012
SqFt Source Public Rec
Acceptable Financing Cash, Conventional
Listing Terms Cash, Conventional
Financing Cash,Conventional
Read Less
Want to know what your home might be worth? Contact us for a FREE valuation!

Our team is ready to help you sell your home for the highest possible price ASAP

©2024 Realcomp II Ltd. Shareholders
Bought with Real Estate One Chesterfield






