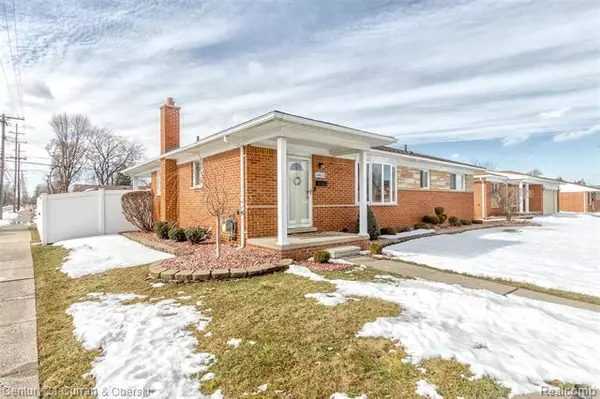$255,000
$249,900
2.0%For more information regarding the value of a property, please contact us for a free consultation.
6813 N EVANGELINE ST Dearborn Heights, MI 48127
3 Beds
2 Baths
1,193 SqFt
Key Details
Sold Price $255,000
Property Type Single Family Home
Sub Type Ranch
Listing Status Sold
Purchase Type For Sale
Square Footage 1,193 sqft
Price per Sqft $213
Subdivision Frischkorn Golfdale Quarter Acres Sub
MLS Listing ID 2210012058
Sold Date 03/17/21
Style Ranch
Bedrooms 3
Full Baths 2
HOA Y/N no
Originating Board Realcomp II Ltd
Year Built 1962
Annual Tax Amount $2,741
Lot Size 8,712 Sqft
Acres 0.2
Lot Dimensions 63.20X135.00x63.20x135
Property Description
Perfection on a corner lot in North Dearborn Heights! Move right into this SUPER CLEAN broad front brick ranch where PRIDE OF OWNERSHIP shines inside and out! Step right into the high-end remodeled kitchen with granite countertops and a sweet peek-a-boo into the living room. Enjoy the beautiful hardwood floors in the living room and all three bedrooms. Relax in the updated full bath with a custom shower/tub insert. Great fully finished basement has family room area, office area, entertaining area, laundry area and lots of storage. 2nd full bath, too! There's a newer furnace and central air in 2014, new ACE insulation in 2018, new roof in 2017, whole home humidifier in 2020. Included with this beauty is the living room surround system, basement desk, and the Ring video doorbell. Updates galore! Home is situated on corner lot, w/covered front porch, back yard with JUMBO newer concrete patio, a vinyl privacy fence and manicured landscaping. This one is really Gorgeous!
Location
State MI
County Wayne
Area Dearborn Heights
Direction Home is conveniently located at the Corner of Evangeline and Richardson; South of Warren between Beech Daly and Gulley
Rooms
Other Rooms Living Room
Basement Finished
Kitchen Dishwasher, Disposal, Microwave, Free-Standing Refrigerator, Stainless Steel Appliance(s)
Interior
Interior Features Carbon Monoxide Alarm(s), High Spd Internet Avail, Humidifier, Security Alarm (rented)
Hot Water Natural Gas
Heating Forced Air
Cooling Central Air
Fireplace no
Appliance Dishwasher, Disposal, Microwave, Free-Standing Refrigerator, Stainless Steel Appliance(s)
Heat Source Natural Gas
Exterior
Exterior Feature Awning/Overhang(s), Fenced, Outside Lighting
Garage Detached
Garage Description 2 Car
Waterfront no
Roof Type Asphalt
Porch Porch - Covered
Road Frontage Paved
Garage yes
Building
Lot Description Corner Lot
Foundation Basement
Sewer Sewer-Sanitary
Water Municipal Water
Architectural Style Ranch
Warranty No
Level or Stories 1 Story
Structure Type Brick
Schools
School District Crestwood
Others
Tax ID 33016020120000
Ownership Private Owned,Short Sale - No
Acceptable Financing Cash, Conventional
Rebuilt Year 2014
Listing Terms Cash, Conventional
Financing Cash,Conventional
Read Less
Want to know what your home might be worth? Contact us for a FREE valuation!

Our team is ready to help you sell your home for the highest possible price ASAP

©2024 Realcomp II Ltd. Shareholders
Bought with Empire Realty Group






