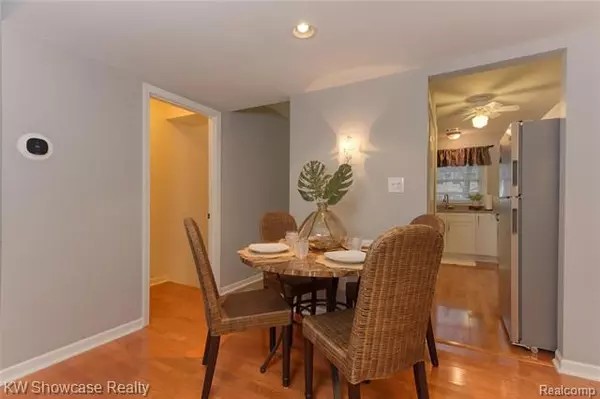$142,000
$142,000
For more information regarding the value of a property, please contact us for a free consultation.
2647 KINGSTOWNE DR Commerce Twp, MI 48390
2 Beds
1.5 Baths
1,056 SqFt
Key Details
Sold Price $142,000
Property Type Condo
Sub Type Townhouse
Listing Status Sold
Purchase Type For Sale
Square Footage 1,056 sqft
Price per Sqft $134
Subdivision Kingstowne Manor No I Condo
MLS Listing ID 2210002344
Sold Date 03/05/21
Style Townhouse
Bedrooms 2
Full Baths 1
Half Baths 1
HOA Fees $345/mo
HOA Y/N yes
Originating Board Realcomp II Ltd
Year Built 1969
Annual Tax Amount $1,823
Property Description
Welcome to 2647 Kingstowne, the condo of your dreams! Kitchen was remodeled in 2018, featuring all new cabinets, stunning granite countertops, stainless steel appliances, and installation of garbage disposal. All appliances included! Hardwood floors, in great condition, throughout the entire first floor. New carpet installed in 2018. Two huge bedrooms on upper level with ample closet space! Good sized full bathroom with beautiful vanity, clean and neutral look. Powder room/half bath on the first floor, convenient when guests are over. Open flow from kitchen into dining area/living room! It's a big space with lots of natural light coming from the sliding glass door wall, overlooking your private patio. Wallside windows with lifetime transferrable warranty. Large finished basement with laundry area. You will not have to sacrifice storage with this unit! Amazing location, M-5 is right there! HOA includes clubhouse w/ pool, gas, water, garbage, and snow removal. Immediate Occupancy!
Location
State MI
County Oakland
Area Commerce Twp
Direction North off of Pontiac Trail onto Kingstowne to Building B
Rooms
Other Rooms Bath - Full
Basement Finished
Kitchen Dishwasher, Disposal, Dryer, Microwave, Free-Standing Gas Oven, Free-Standing Refrigerator, Stainless Steel Appliance(s), Washer
Interior
Interior Features Cable Available, High Spd Internet Avail, Programmable Thermostat
Hot Water Natural Gas
Heating Forced Air
Cooling Central Air
Fireplace no
Appliance Dishwasher, Disposal, Dryer, Microwave, Free-Standing Gas Oven, Free-Standing Refrigerator, Stainless Steel Appliance(s), Washer
Heat Source Natural Gas
Exterior
Exterior Feature Club House, Pool - Inground
Garage 1 Assigned Space
Garage Description No Garage
Waterfront no
Roof Type Asphalt
Porch Patio, Porch
Road Frontage Paved
Garage no
Private Pool 1
Building
Foundation Basement
Sewer Sewer-Sanitary
Water Municipal Water
Architectural Style Townhouse
Warranty No
Level or Stories 2 Story
Structure Type Brick,Vinyl
Schools
School District Walled Lake
Others
Pets Allowed Yes
Tax ID 1725126021
Ownership Private Owned,Short Sale - No
Acceptable Financing Cash, Conventional
Listing Terms Cash, Conventional
Financing Cash,Conventional
Read Less
Want to know what your home might be worth? Contact us for a FREE valuation!

Our team is ready to help you sell your home for the highest possible price ASAP

©2024 Realcomp II Ltd. Shareholders
Bought with Century 21 Hartford-Farmington






