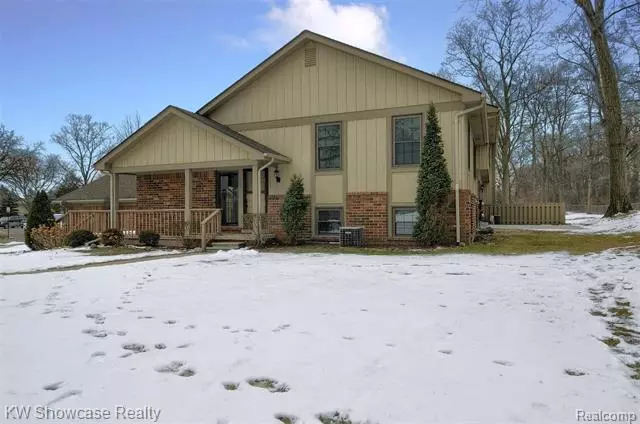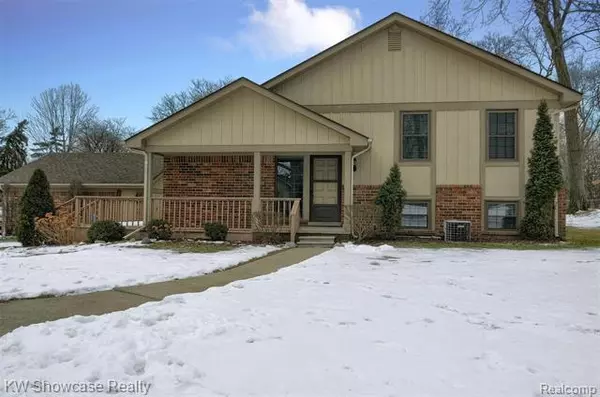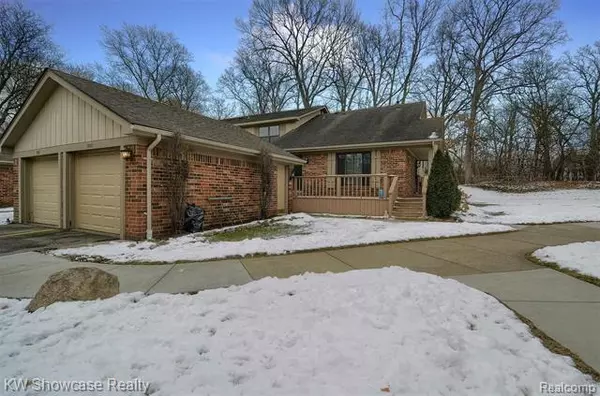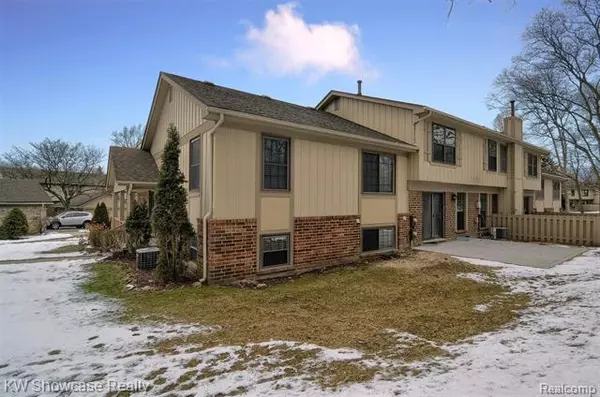$215,000
$219,900
2.2%For more information regarding the value of a property, please contact us for a free consultation.
897 LAFAYETTE CRT Rochester Hills, MI 48307
3 Beds
1.5 Baths
1,539 SqFt
Key Details
Sold Price $215,000
Property Type Condo
Sub Type Split Level
Listing Status Sold
Purchase Type For Sale
Square Footage 1,539 sqft
Price per Sqft $139
Subdivision Woodgrove Of Avon Hills Occpn 158
MLS Listing ID 2210002233
Sold Date 03/01/21
Style Split Level
Bedrooms 3
Full Baths 1
Half Baths 1
HOA Fees $372/mo
HOA Y/N yes
Originating Board Realcomp II Ltd
Year Built 1974
Annual Tax Amount $1,580
Property Description
Recently Renovated Condo within minutes of Downtown Rochester Hills. End Unit Located in Back of Complex Plus lots of Natural Light so you wont even feel like you are in a condo! Fresh Paint throughout, New Carpet & New Vinyl wood like Flooring. Vaulted Living room opens to Dining Area with Doorwall to Spacious Deck for Outdoor entertaining. Updated Kitchen with New Cabinets & New Vinyl flooring, Custom Backsplash, Stainless Appliances & Farm Sink. Large Master with French Doors & Double Closets Overlooks Common Area. Second Bedroom also has Double Closet & Looks over trees. Fully Tiled Ceramic Bath with updated Vanity, Lighting & Fixtures. Third Bedoom in Lower would make Great office or Guest room with Access to your Fully Updated Half Bath. Lower level also has Spacious Family room with Wall mounted Fireplace. Covered Porch & Wrap Around Deck for Outdoor Living. Private Garage. Close to Numerous Shoppping & Dining Options. Priced to sell Quickly, this is a Must See!
Location
State MI
County Oakland
Area Rochester Hills
Direction S livernois to Drexelgate Parkway to Larchwood to Sherwood Forest to Lafayette
Rooms
Other Rooms Bath - Full
Kitchen Dishwasher, Disposal, Dryer, Free-Standing Electric Oven, Free-Standing Refrigerator, Stainless Steel Appliance(s), Washer
Interior
Interior Features Cable Available, High Spd Internet Avail
Heating Forced Air
Cooling Attic Fan, Ceiling Fan(s), Central Air
Fireplaces Type Gas, Other
Fireplace yes
Appliance Dishwasher, Disposal, Dryer, Free-Standing Electric Oven, Free-Standing Refrigerator, Stainless Steel Appliance(s), Washer
Heat Source Natural Gas
Exterior
Exterior Feature Grounds Maintenance, Outside Lighting, Private Entry
Garage Detached, Door Opener, Electricity
Garage Description 1 Car
Waterfront no
Porch Deck, Porch - Covered
Road Frontage Paved
Garage yes
Building
Foundation Slab
Sewer Sewer at Street
Water Municipal Water
Architectural Style Split Level
Warranty No
Level or Stories Tri-Level
Structure Type Brick
Schools
School District Rochester
Others
Pets Allowed Cats OK, Dogs OK
Tax ID 1522126011
Ownership Private Owned,Short Sale - No
Acceptable Financing Cash, Conventional
Rebuilt Year 2020
Listing Terms Cash, Conventional
Financing Cash,Conventional
Read Less
Want to know what your home might be worth? Contact us for a FREE valuation!

Our team is ready to help you sell your home for the highest possible price ASAP

©2024 Realcomp II Ltd. Shareholders
Bought with Coldwell Banker Professionals






