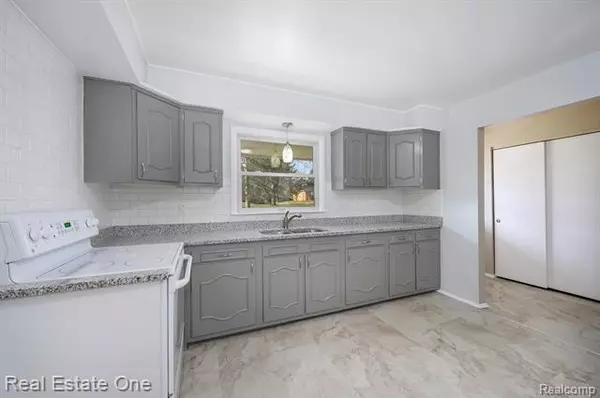$304,500
$310,000
1.8%For more information regarding the value of a property, please contact us for a free consultation.
6744 VERNMOOR DR Troy, MI 48098
3 Beds
1.5 Baths
1,709 SqFt
Key Details
Sold Price $304,500
Property Type Single Family Home
Sub Type Raised Ranch,Ranch,Split Level
Listing Status Sold
Purchase Type For Sale
Square Footage 1,709 sqft
Price per Sqft $178
Subdivision Glen-Moor Estates
MLS Listing ID 2200099525
Sold Date 01/29/21
Style Raised Ranch,Ranch,Split Level
Bedrooms 3
Full Baths 1
Half Baths 1
HOA Y/N no
Originating Board Realcomp II Ltd
Year Built 1962
Annual Tax Amount $3,300
Lot Size 0.460 Acres
Acres 0.46
Lot Dimensions 117.00X170.00
Property Description
This BEAUTIFULLY UPDATED & WELL MAINTAINED HOME sits on nearly acre lot in Glen-Moor Sub. Move in ready FRESHLY PAINTED, HARDWOOD FLOORS & NEW CARPET. Updated EAT-IN kitchen features GRANITE countertops, stainless sink & new flooring. Entertain in spacious LR w/BAY WINDOW that overlooks treed, fenced yard, w/mercury light. Dining room leads to Florida room and yard access. 1/2 bath on entry level w/ pedestal sink. FIRST FLOOR LAUNDRY. Dual Entry full bath w/granite counter, undermount sink & large linen closet. Lower Level features natural FIREPLACE in Family room, 23 x 10 storage/work room & huge lighted crawl space w/easy access. Vinyl shed for lawn equip. storage, 2 car side entry garage w/opener. BATVAI. Licensed agent is trustee. PLEASE FOLLOW COVID PROTOCOL. FACE MASKS, BOOTIES, GLOVES.
Location
State MI
County Oakland
Area Troy
Direction Aspinwall to Venmoor
Rooms
Other Rooms Bedroom - Mstr
Kitchen Disposal, Free-Standing Refrigerator
Interior
Interior Features Humidifier, Programmable Thermostat
Hot Water Natural Gas
Heating Forced Air
Cooling Central Air
Fireplaces Type Natural
Fireplace yes
Appliance Disposal, Free-Standing Refrigerator
Heat Source Natural Gas
Exterior
Exterior Feature Fenced
Garage Attached, Direct Access, Door Opener, Electricity, Side Entrance
Garage Description 2 Car
Waterfront no
Roof Type Asphalt
Porch Porch - Covered
Road Frontage Paved
Garage yes
Building
Foundation Crawl, Slab
Sewer Sewer-Sanitary
Water Municipal Water
Architectural Style Raised Ranch, Ranch, Split Level
Warranty No
Level or Stories 2 Story
Structure Type Aluminum,Brick
Schools
School District Avondale
Others
Tax ID 2004253003
Ownership Private Owned,Short Sale - No
Acceptable Financing Cash, Conventional, FHA
Rebuilt Year 2020
Listing Terms Cash, Conventional, FHA
Financing Cash,Conventional,FHA
Read Less
Want to know what your home might be worth? Contact us for a FREE valuation!

Our team is ready to help you sell your home for the highest possible price ASAP

©2024 Realcomp II Ltd. Shareholders
Bought with MCD Real Estate Division Inc






