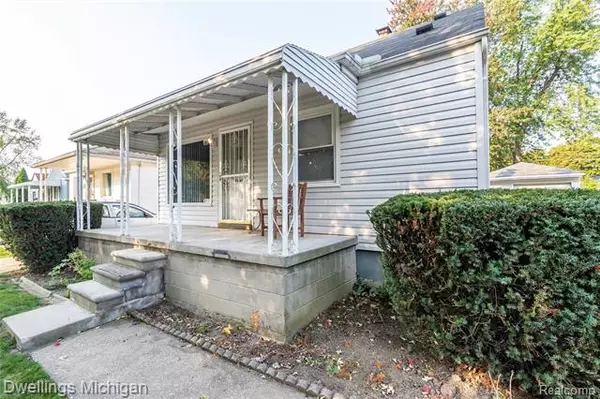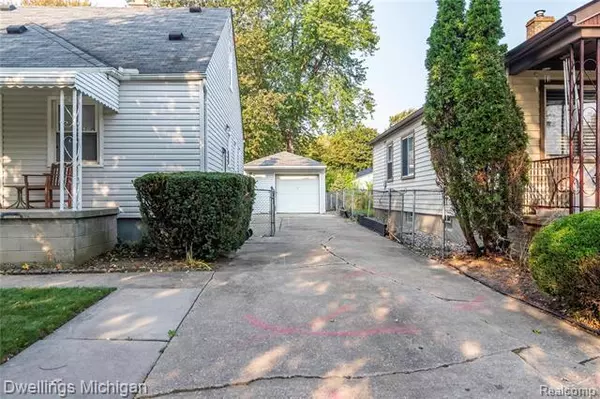$74,500
$82,000
9.1%For more information regarding the value of a property, please contact us for a free consultation.
3116 ELLIOTT AVE Lincoln Park, MI 48146
3 Beds
1 Bath
1,188 SqFt
Key Details
Sold Price $74,500
Property Type Single Family Home
Sub Type Bungalow
Listing Status Sold
Purchase Type For Sale
Square Footage 1,188 sqft
Price per Sqft $62
Subdivision Steelton Heights Sub
MLS Listing ID 2200083568
Sold Date 12/09/20
Style Bungalow
Bedrooms 3
Full Baths 1
Construction Status Platted Sub.
HOA Y/N no
Originating Board Realcomp II Ltd
Year Built 1952
Annual Tax Amount $1,641
Lot Size 4,356 Sqft
Acres 0.1
Lot Dimensions 42.00X106.80
Property Description
Whether you're an investor or a handy Do It Yourself guru, bring your renovation ideas to make this home shine again! Theres a beautiful front porch, perfect for enjoying your morning coffee. Head through the front door to see hardwood floors with lots of natural light spilling onto them from the large picture windows in the front room. The floors add tons of character to this space. Make your way to the kitchen with plenty of cabinet space. All three bedrooms of this cozy bungalow have hardwood floors and closet space! Theres tons of extra living space upstairs, potentially an extra bedroom or at-home office space! The basement offers lots of storage room. A short walk away is Council Point Park with tons of walking trails, green space for a picnic, playgrounds and ball fields to spend the day outside with family! Home to be sold AS IS and Buyer to assume all city required repairs- city inspection report available for review.
Location
State MI
County Wayne
Area Lincoln Park
Direction East on Southfield Rd., turn Right on River Drive, turn Right on Capitol and Left on Elliott Ave.
Rooms
Other Rooms Bath - Full
Basement Unfinished
Kitchen Dishwasher, Disposal, Free-Standing Gas Oven, Free-Standing Gas Range, Free-Standing Refrigerator
Interior
Interior Features Cable Available
Hot Water Natural Gas
Heating Forced Air
Cooling Ceiling Fan(s), Window Unit(s)
Fireplace no
Appliance Dishwasher, Disposal, Free-Standing Gas Oven, Free-Standing Gas Range, Free-Standing Refrigerator
Heat Source Natural Gas
Exterior
Exterior Feature Awning/Overhang(s)
Garage Detached, Electricity
Garage Description 1 Car
Waterfront no
Roof Type Asphalt
Porch Porch - Covered
Road Frontage Paved, Pub. Sidewalk
Garage yes
Building
Foundation Basement
Sewer Sewer-Sanitary
Water Municipal Water
Architectural Style Bungalow
Warranty No
Level or Stories 1 1/2 Story
Structure Type Vinyl
Construction Status Platted Sub.
Schools
School District Lincoln Park
Others
Pets Allowed Yes
Tax ID 45011020096002
Ownership Private Owned,Short Sale - No
Acceptable Financing Cash, Conventional, FHA 203K
Listing Terms Cash, Conventional, FHA 203K
Financing Cash,Conventional,FHA 203K
Read Less
Want to know what your home might be worth? Contact us for a FREE valuation!

Our team is ready to help you sell your home for the highest possible price ASAP

©2024 Realcomp II Ltd. Shareholders
Bought with IQ Properties LLC






