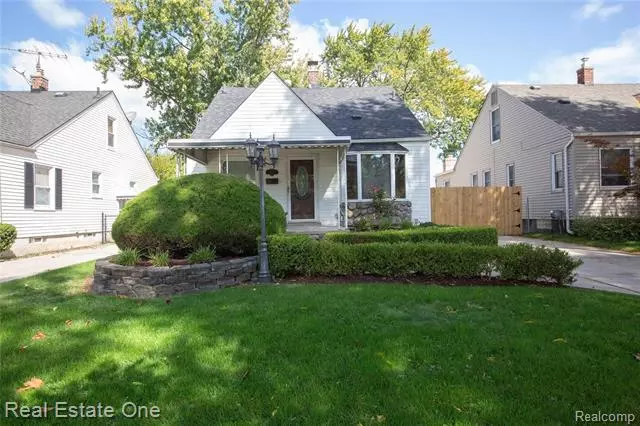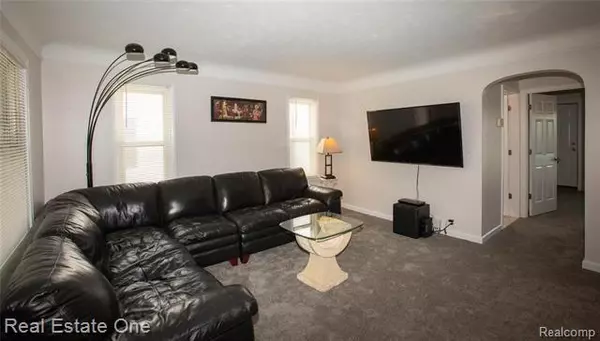$177,000
$174,900
1.2%For more information regarding the value of a property, please contact us for a free consultation.
21731 Colony ST St. Clair Shores, MI 48080
3 Beds
1.5 Baths
1,400 SqFt
Key Details
Sold Price $177,000
Property Type Single Family Home
Sub Type Bungalow
Listing Status Sold
Purchase Type For Sale
Square Footage 1,400 sqft
Price per Sqft $126
Subdivision Potts & Potts St Clair Colony # 01
MLS Listing ID 2200080514
Sold Date 12/30/20
Style Bungalow
Bedrooms 3
Full Baths 1
Half Baths 1
HOA Y/N no
Originating Board Realcomp II Ltd
Year Built 1940
Annual Tax Amount $2,625
Lot Size 6,534 Sqft
Acres 0.15
Lot Dimensions 40.00X162.70
Property Description
Welcome home! This charming bungalow offers 1400sqft, 3 beds, 1.1 bath, basement, 2.5 car deep garage with a built in pool! Walk into your Large open space with you walk in. Your living room features coved ceilings, new carpet, lots of natural light thats open to your new Kitchen. Kitchen features new cabinets, granite countertops, new range, dishwasher and microwave. Large main floor bath with ceramic tile, new vanity, jet tub and stand up shower. large first floor bedroom with walk in closet and door wall to your deck. Upstairs you have a large master with a walk out balcony another bedroom with a bonus area. Yard is an entertainers dream- nicely landscaped and a pool with a tiki bar! All New in the last 6 months New roof, new countertops and sinks, fresh paint and new trim, new carpet throughout, new interior doors, new patio door, new water heater, new garbage disposal, new exterior side door, sprinkler system. Close to shopping, good restaurants and freeway. Come take a look!
Location
State MI
County Macomb
Area St. Clair Shores
Direction South Of E Nine Mile and East Of Harper Avenue
Rooms
Other Rooms Living Room
Basement Partially Finished
Kitchen Dishwasher, Dryer, Free-Standing Electric Range, Free-Standing Refrigerator, Washer
Interior
Interior Features Cable Available, Jetted Tub
Hot Water Natural Gas
Heating Forced Air
Cooling Ceiling Fan(s), Central Air
Fireplace no
Appliance Dishwasher, Dryer, Free-Standing Electric Range, Free-Standing Refrigerator, Washer
Heat Source Natural Gas
Exterior
Exterior Feature Fenced, Outside Lighting, Pool - Inground
Garage Detached, Door Opener, Electricity
Garage Description 2.5 Car
Waterfront no
Roof Type Asphalt
Porch Balcony, Deck, Porch - Covered
Road Frontage Paved, Pub. Sidewalk
Garage yes
Private Pool 1
Building
Lot Description Sprinkler(s)
Foundation Basement
Sewer Sewer at Street
Water Municipal Water
Architectural Style Bungalow
Warranty No
Level or Stories 1 1/2 Story
Structure Type Vinyl
Schools
School District South Lake
Others
Tax ID 1434101019
Ownership Private Owned,Short Sale - No
Acceptable Financing Cash, Conventional
Rebuilt Year 2020
Listing Terms Cash, Conventional
Financing Cash,Conventional
Read Less
Want to know what your home might be worth? Contact us for a FREE valuation!

Our team is ready to help you sell your home for the highest possible price ASAP

©2024 Realcomp II Ltd. Shareholders
Bought with EXP Realty LLC






