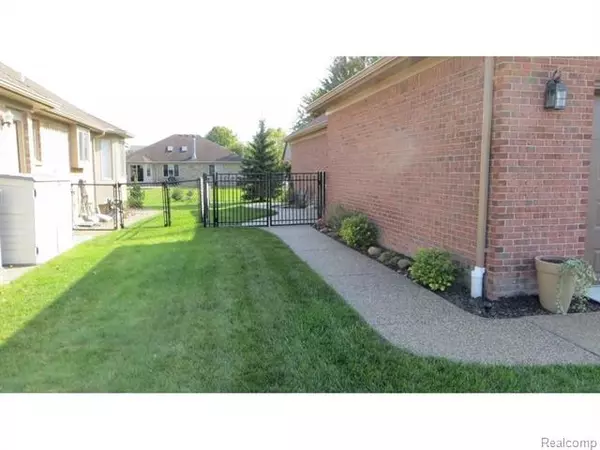$325,000
$328,000
0.9%For more information regarding the value of a property, please contact us for a free consultation.
36688 Crimson LN New Baltimore, MI 48047
3 Beds
2.5 Baths
2,176 SqFt
Key Details
Sold Price $325,000
Property Type Single Family Home
Sub Type Ranch
Listing Status Sold
Purchase Type For Sale
Square Footage 2,176 sqft
Price per Sqft $149
Subdivision Maple Creek Estates Sub
MLS Listing ID 2200079666
Sold Date 11/12/20
Style Ranch
Bedrooms 3
Full Baths 2
Half Baths 1
HOA Fees $11/ann
HOA Y/N yes
Originating Board Realcomp II Ltd
Year Built 1999
Annual Tax Amount $5,631
Lot Size 9,147 Sqft
Acres 0.21
Lot Dimensions 77.00X121.00
Property Description
Spacious home with a split ranch floor plan tastefully decorated and freshly painted through out. The great room features cathedral ceilings and a natural fireplace. There is also a den/office/dining room can be used as you see fit. The ample kitchen has plenty of cabinets and new granite counter space. The kitchen dining area leads out through the french doors to the beautiful raised patio and professionally landscaped yard. The master suite has a walk in closet, along with an en suite bathroom which includes a extra large closet. The second and third bedrooms are off the living room, with an open hallway and full bath. Guest bath off the living room and kitchen area. The huge basement is partially finished with 2 new bonus rooms with closets, you can finish the rest to your liking. New water backup sump pump for peace of mind. The garage is two and a half cars (26' X 26') with 18 foot door and plenty of storage space. New stainless steel appliances all stay.
Location
State MI
County Macomb
Area New Baltimore
Direction From County Line, turn west to Perry, 1st left to Maple Leaf, 1st left to Mahogany, then left on Crimson Ln.
Rooms
Other Rooms Bedroom - Mstr
Basement Unfinished
Interior
Interior Features Cable Available, Carbon Monoxide Alarm(s), High Spd Internet Avail, Humidifier, Programmable Thermostat
Hot Water Natural Gas
Heating Forced Air
Cooling Central Air
Fireplace yes
Heat Source Natural Gas
Laundry 1
Exterior
Garage Attached, Direct Access, Door Opener
Garage Description 2 Car
Waterfront no
Roof Type Asphalt
Porch Porch
Road Frontage Paved
Garage yes
Building
Foundation Basement
Sewer Septic-Existing, Sewer at Street
Water Municipal Water
Architectural Style Ranch
Warranty No
Level or Stories 1 Story
Structure Type Brick
Schools
School District Anchor Bay
Others
Tax ID 0912284023
Ownership Private Owned,Short Sale - No
Assessment Amount $12
Acceptable Financing Cash, Conventional, FHA, VA
Listing Terms Cash, Conventional, FHA, VA
Financing Cash,Conventional,FHA,VA
Read Less
Want to know what your home might be worth? Contact us for a FREE valuation!

Our team is ready to help you sell your home for the highest possible price ASAP

©2024 Realcomp II Ltd. Shareholders
Bought with KW Platinum






